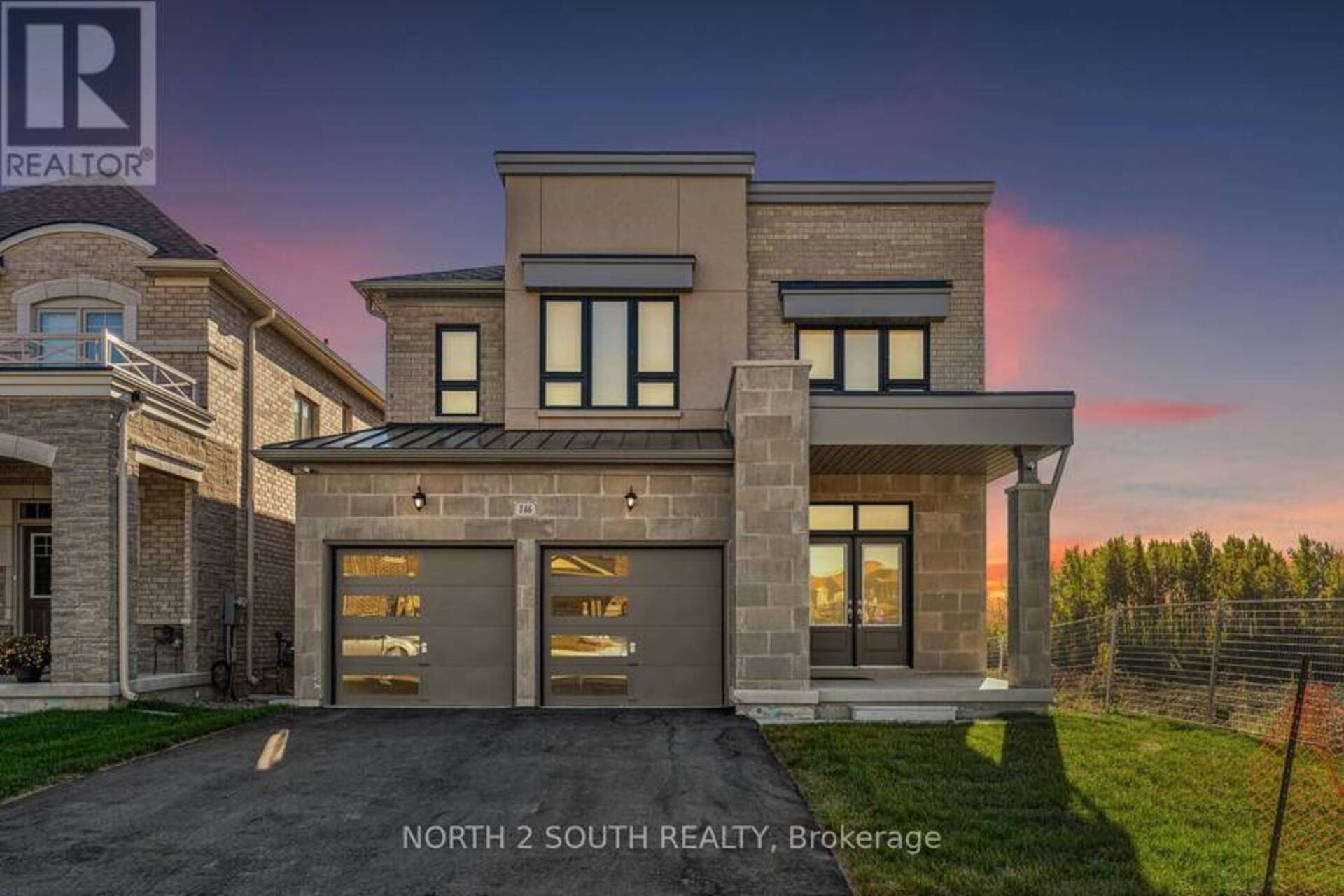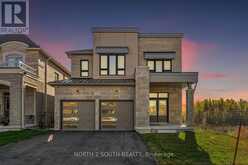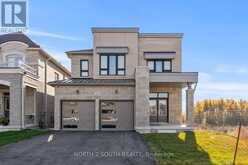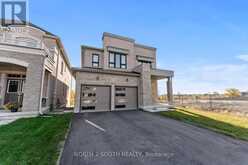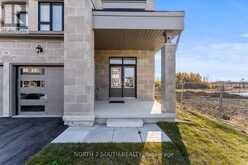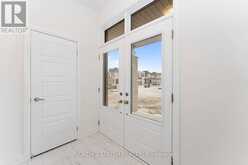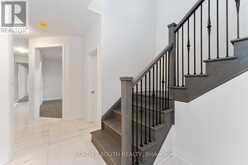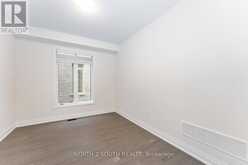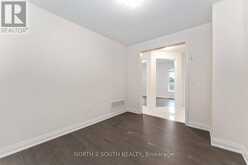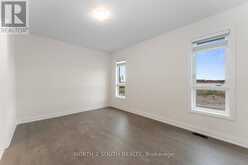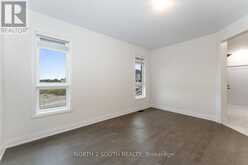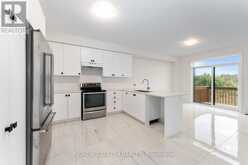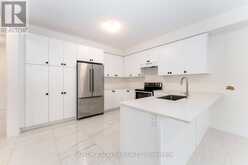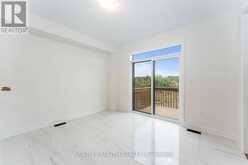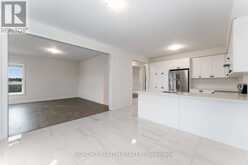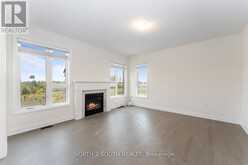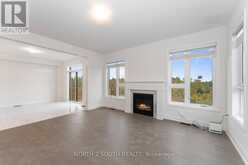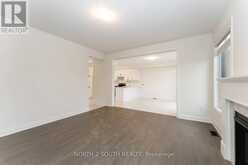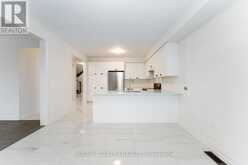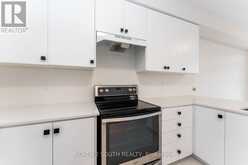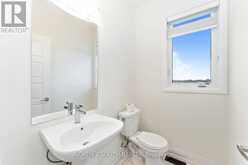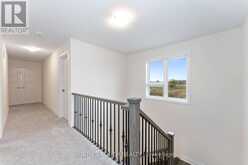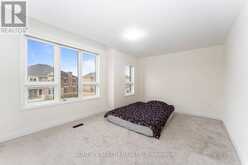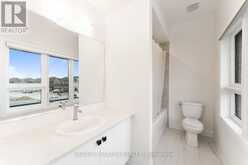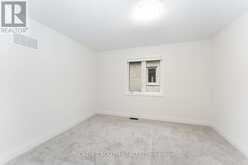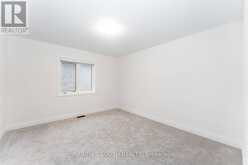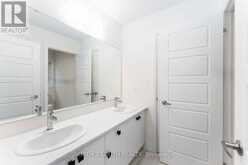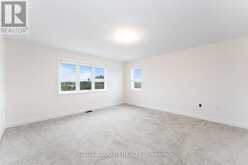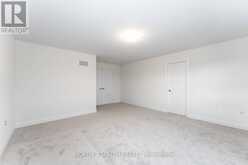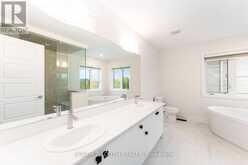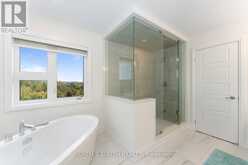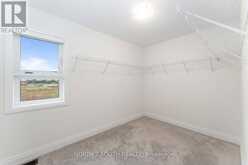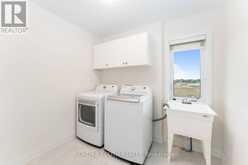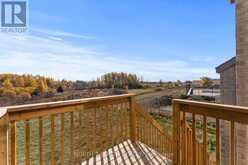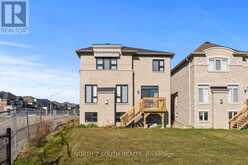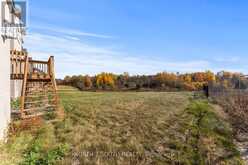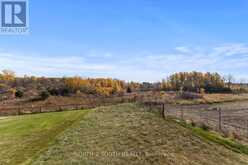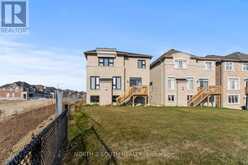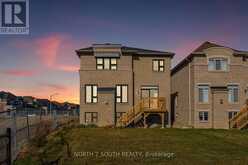146 FERRAGINE CRESCENT, Bradford/West Gwillimbury, Ontario
$1,549,900
- 4 Beds
- 4 Baths
This stunning home offers an impressive 9-foot ceiling height and a spacious formal family room, complete with a cozy gas fireplace. The expansive chefs kitchen, overlooking the backyard, is perfect for culinary enthusiasts. With nearly 3,000 sq. ft. of living space, the home features four generously sized bedrooms, each with its own private bath. Upstairs, you'll find the added convenience of an ensuite laundry room. The large family room is ideal for relaxation and entertainment, while central air ensures year-round comfort. Designed with both style and practicality in mind, this home offers a layout that's perfect for hosting guests or enjoying quiet family moments. Located in a sought-after neighborhood, it's just a short walk to schools and bus stops. The builder is also putting the finishing touches on the backyard, creating an ideal outdoor retreat. (id:50212)
- Listing ID: N11954814
- Property Type: Single Family
Schedule a Tour
Schedule Private Tour
The Sandra Diab Real Estate Team would happily provide a private viewing if you would like to schedule a tour.
Match your Lifestyle with your Home
Contact the Sandra Diab Real Estate Team, who specializes in Bradford/West Gwillimbury real estate, on how to match your lifestyle with your ideal home.
Get Started Now
Lifestyle Matchmaker
Let the Sandra Diab Real Estate Team find a property to match your lifestyle.
Listing provided by NORTH 2 SOUTH REALTY
MLS®, REALTOR®, and the associated logos are trademarks of the Canadian Real Estate Association.
This REALTOR.ca listing content is owned and licensed by REALTOR® members of the Canadian Real Estate Association. This property for sale is located at 146 FERRAGINE CRESCENT in Bradford West Gwillimbury Ontario. It was last modified on February 4th, 2025. Contact the Sandra Diab Real Estate Team to schedule a viewing or to discover other Bradford West Gwillimbury homes for sale.

