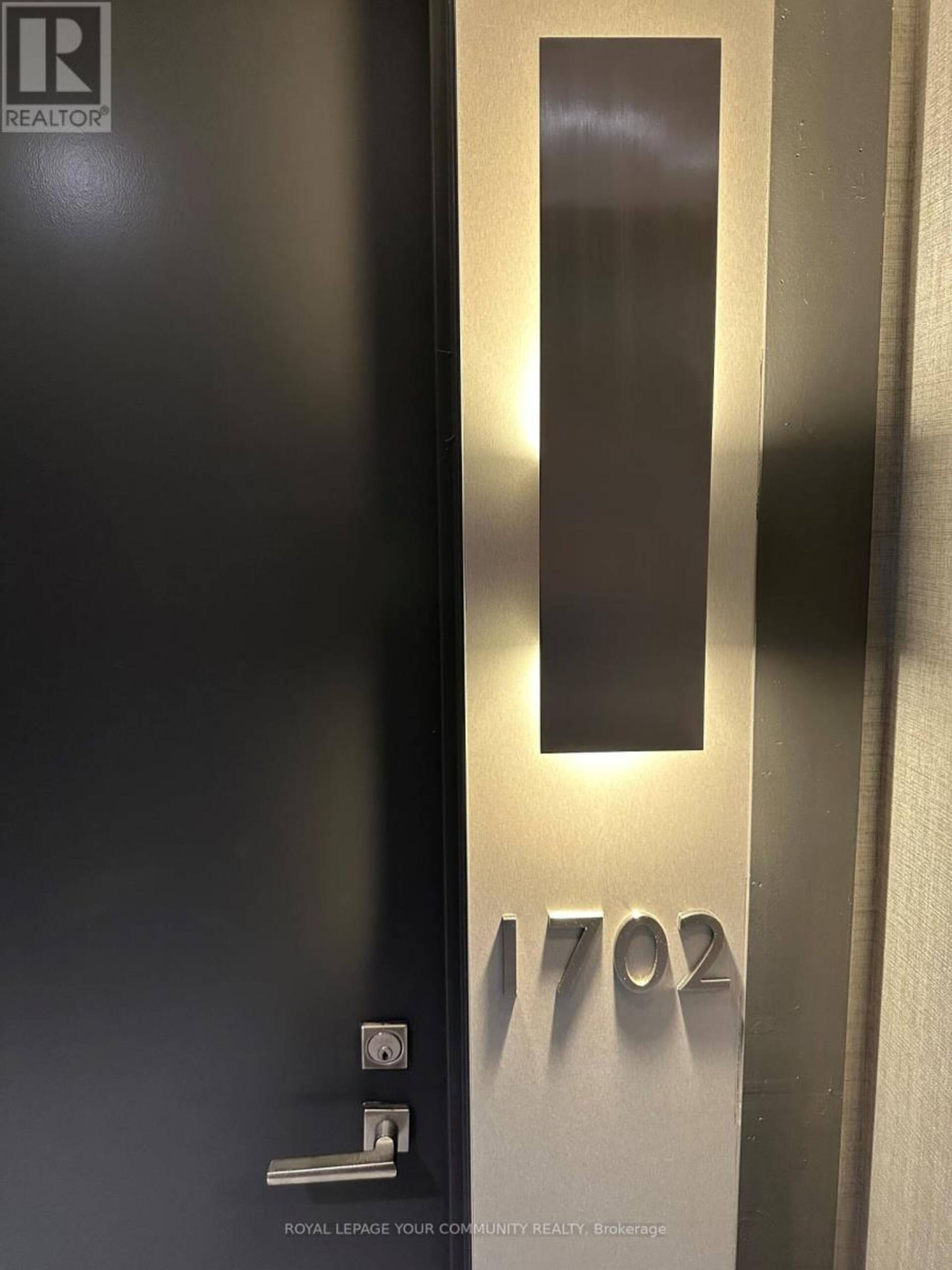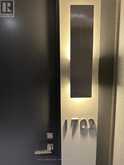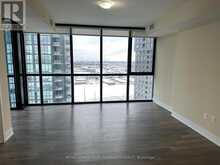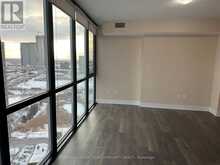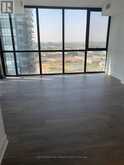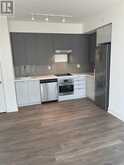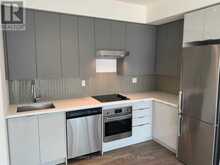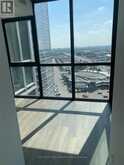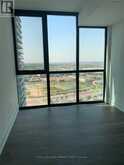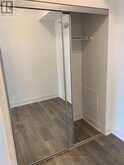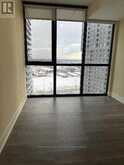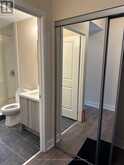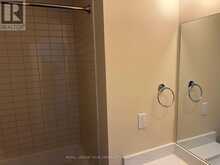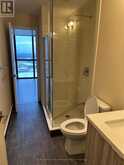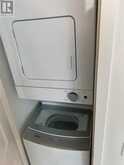1702 - 2916 HIGHWAY 7 HIGHWAY W, Vaughan, Ontario
$728,000
- 3 Beds
- 2 Baths
High-demanded , full-size 2bed+den (as a separate room) corner model on the high floor! Rarely offered first time on the market! Building is less than 5 y.o and is very well maintained. all imaginable facilities are available . two full-size bedrooms , 2 full washrooms , full-size den with floor-to-ceiling windows , 1 owned parking spot and 1 owned locker , all included for your enjoyment . very bright , sun-lit S/E corner . split bedrooms . extensive kitchen with quartz C/tops , ceramic backsplash , integrated appliances. Window coverings , wide planked laminated floors t/out , all elf's. 9 feet ceilings ! Mirrored closets and much-much more ! Super modern and chic building boasting 24/7 concierge /security , indoor pool and lounge , gym , party room , game room , guest facility , pet spa , theater room , garden terraces = safe and friendly lifestyle awaits you here. strategically located next to Hwy 7 /Hwy 400 intersection , with short walking distance to the new subway station , bus transit viva , Costco store + gas station , "Daund B" entertainment center , cinema , theater , Canada wonderland , many fancy restaurants , Vaughn mills shopping super-center , schools and parks. unique location next to all what matters , yet away from city hassle and away from any street noise! " Lexington" model from "cortel group" is boasting a generous 851 SF of usable space , very practical and popular floor plan that is hard to come by. Fresh paint , clean and ready to go. Vacant now - so super easy to show anytime! flexible closing and a willing seller. thank you for showing.** EXTRAS ** 1 Owned parking , 1 Owned locker , panelled fridge , S/S B/in owen , microwave. with range hood , ceramic top stove , front load washer/dryer , all elfs and roller blinds. (id:50212)
- Listing ID: N11976475
- Property Type: Single Family
Schedule a Tour
Schedule Private Tour
The Sandra Diab Real Estate Team would happily provide a private viewing if you would like to schedule a tour.
Listing provided by ROYAL LEPAGE YOUR COMMUNITY REALTY
MLS®, REALTOR®, and the associated logos are trademarks of the Canadian Real Estate Association.
This REALTOR.ca listing content is owned and licensed by REALTOR® members of the Canadian Real Estate Association. This property for sale is located at 1702 - 2916 HIGHWAY 7 HIGHWAY W in Vaughan Ontario. It was last modified on February 18th, 2025. Contact the Sandra Diab Real Estate Team to schedule a viewing or to discover other Vaughan homes for sale.

