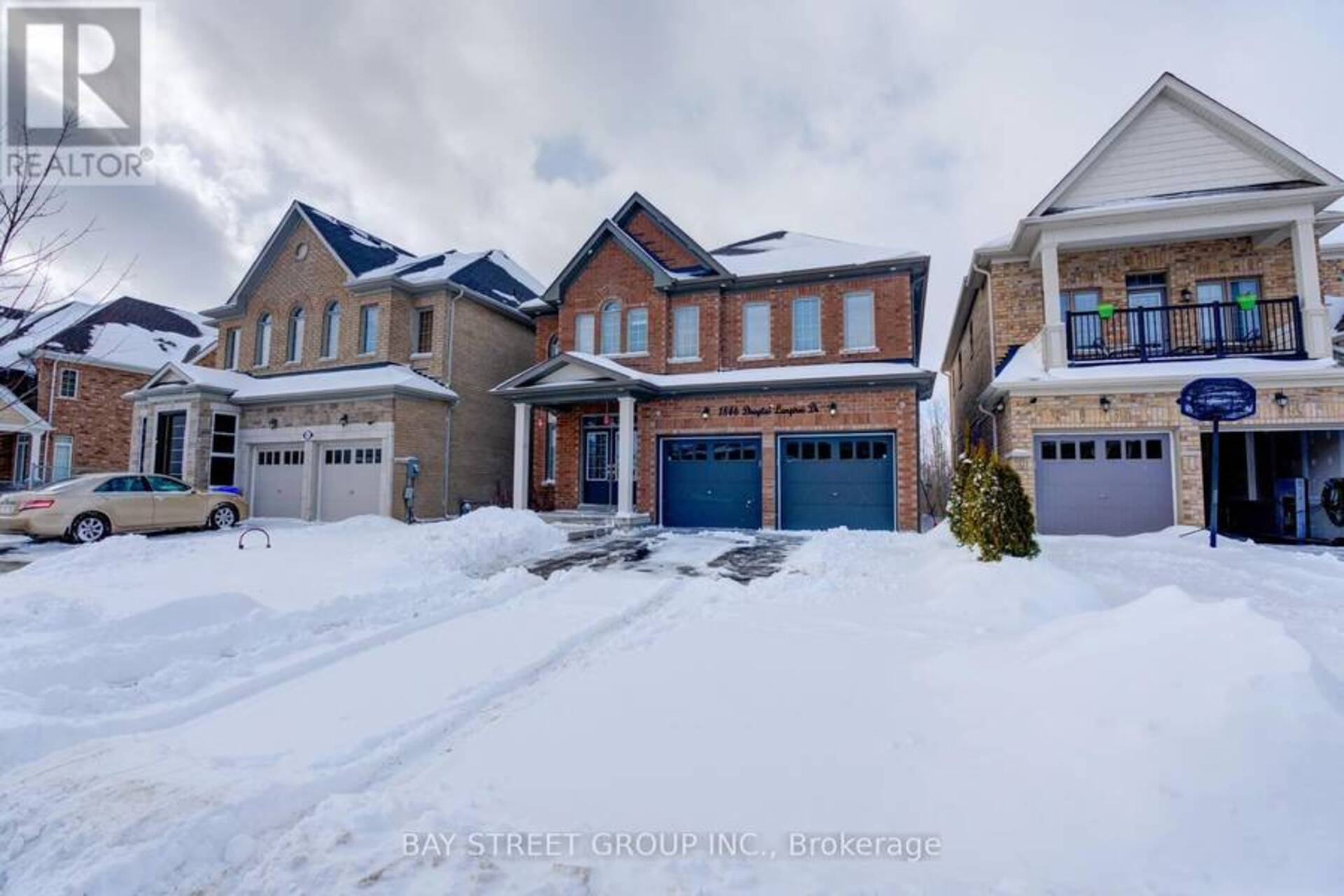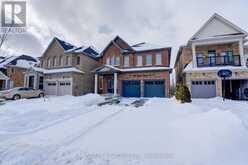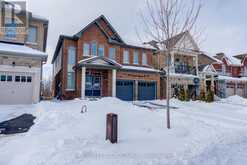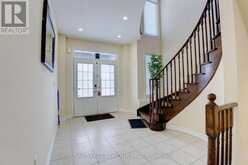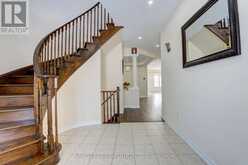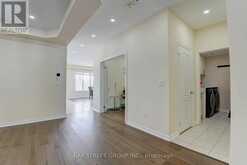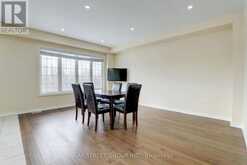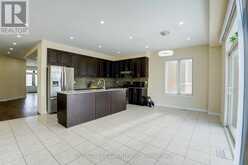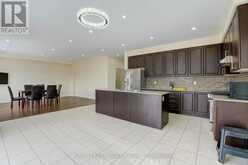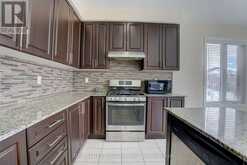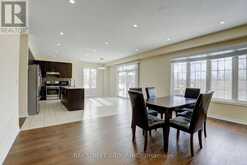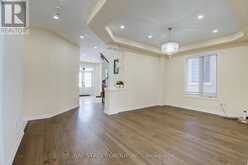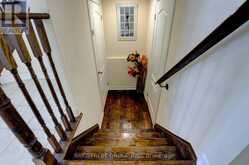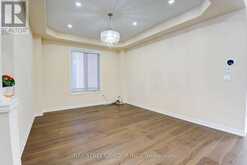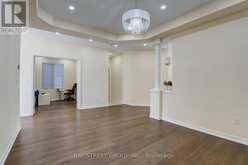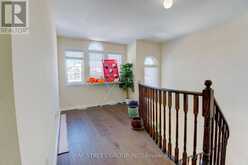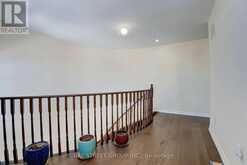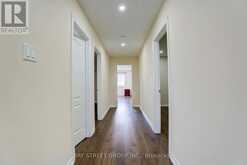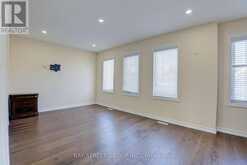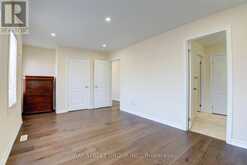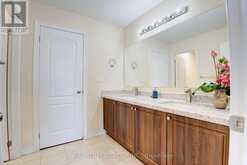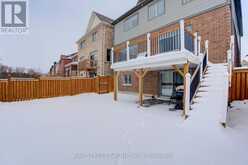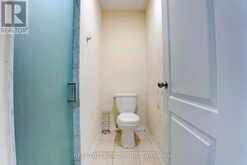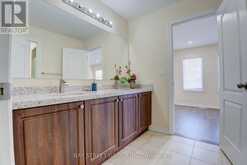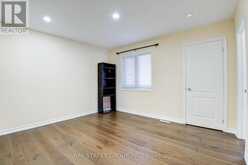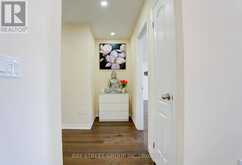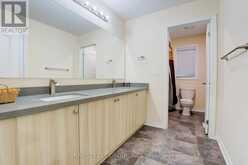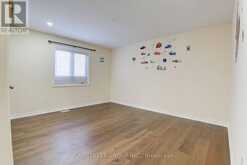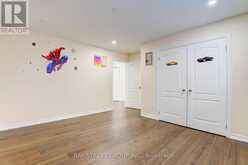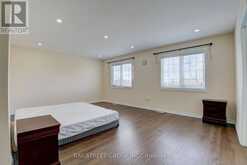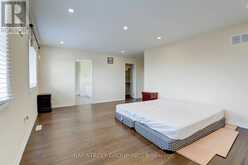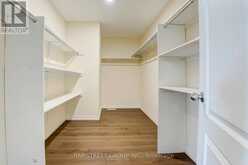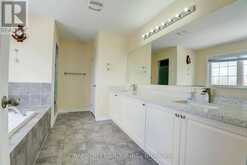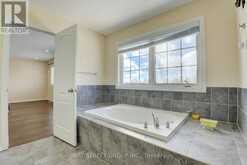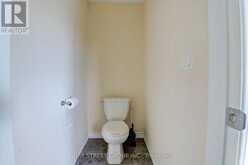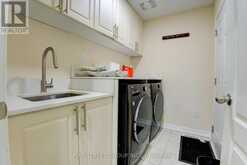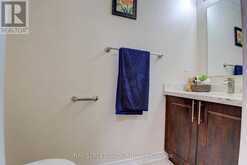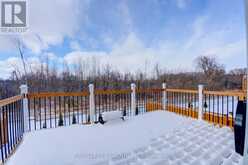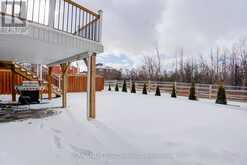1846 DOUGLAS LANGTREE DRIVE, Oshawa, Ontario
$3,600 / Monthly
- 4 Beds
- 4 Baths
4 Bath With Custom Light Fixtures,9Ft Smooth Ceilings On Main Level. No Carpet In The House . Backing Onto Ravine And More Than 3000 Sqft Of Living Space. Oversized Kitchen W/ S/S Appliances, Center Island W/Breakfast Bar. Extra Wide Sliding Door Walkout To Deck. Oak Circular Staircase, Private Office W/Double French Doors, Oversized Master W/4 Pc Ensuite & Large Walk-In Closets & Loft Space 2nd Floor. 5 Minutes' Drive To Large Strip Mall, Hwy 407, University, Elem & Secondary School (id:50212)
- Listing ID: E11947243
- Property Type: Single Family
Schedule a Tour
Schedule Private Tour
The Sandra Diab Real Estate Team would happily provide a private viewing if you would like to schedule a tour.
Match your Lifestyle with your Home
Contact the Sandra Diab Real Estate Team, who specializes in Oshawa real estate, on how to match your lifestyle with your ideal home.
Get Started Now
Lifestyle Matchmaker
Let the Sandra Diab Real Estate Team find a property to match your lifestyle.
Listing provided by BAY STREET GROUP INC.
MLS®, REALTOR®, and the associated logos are trademarks of the Canadian Real Estate Association.
This REALTOR.ca listing content is owned and licensed by REALTOR® members of the Canadian Real Estate Association. This property for sale is located at 1846 DOUGLAS LANGTREE DRIVE in Oshawa Ontario. It was last modified on January 30th, 2025. Contact the Sandra Diab Real Estate Team to schedule a viewing or to discover other Oshawa real estate for sale.

