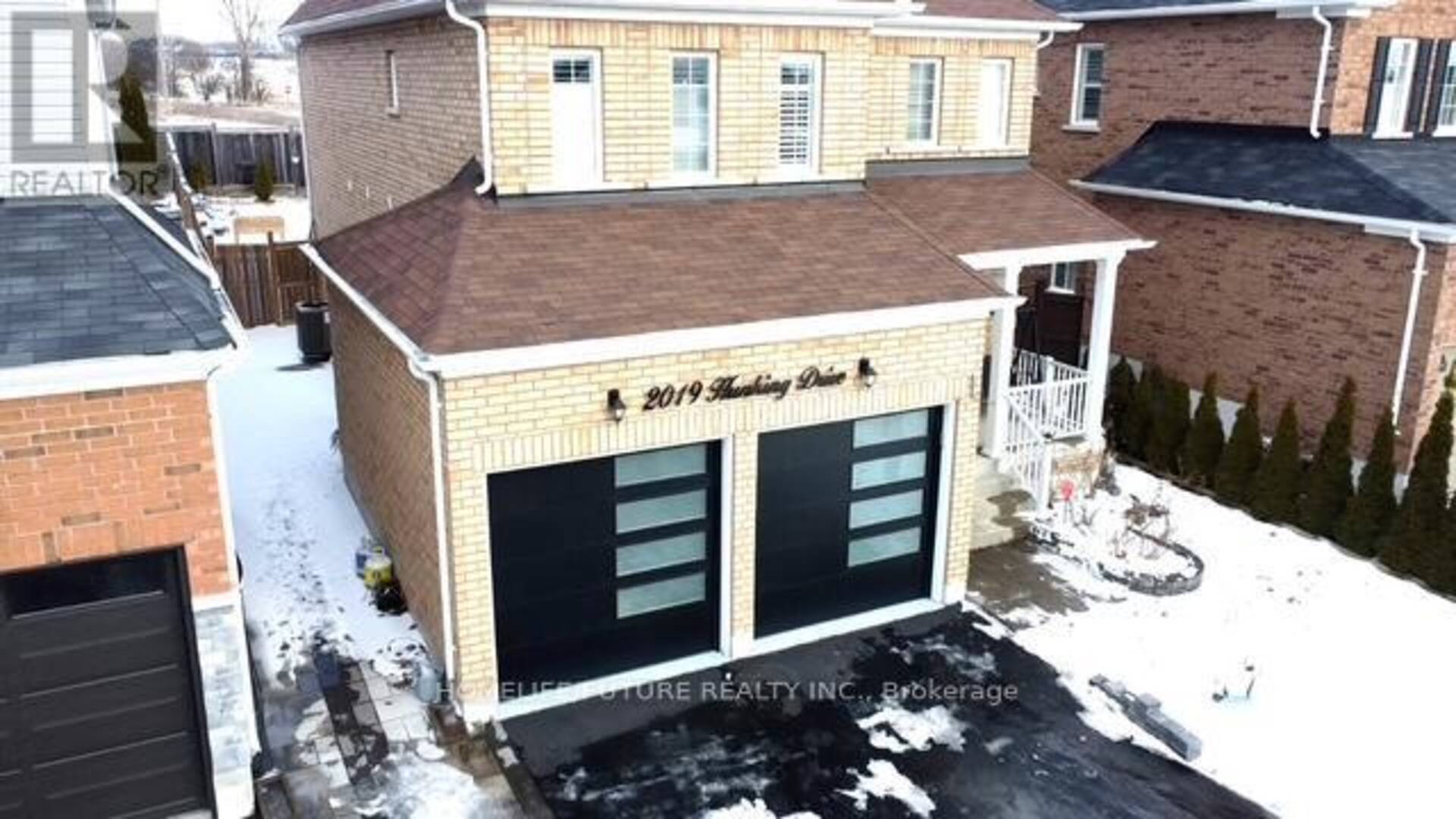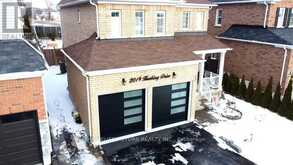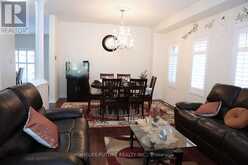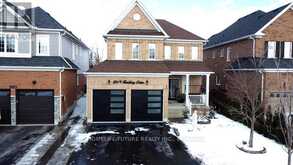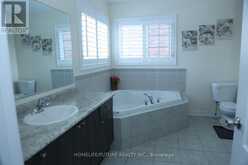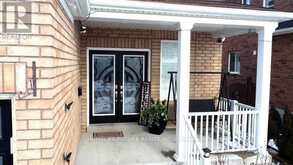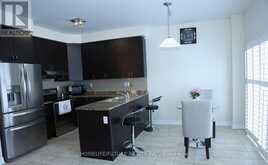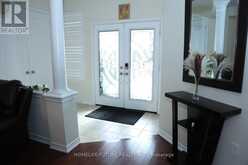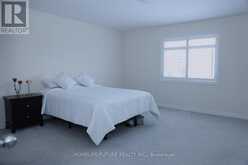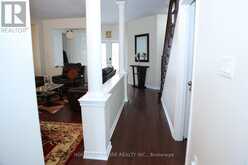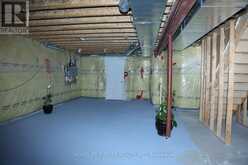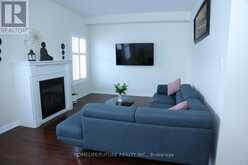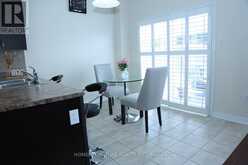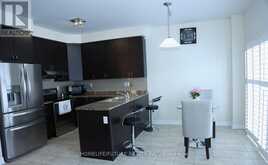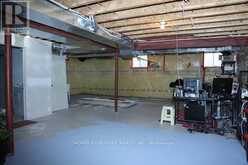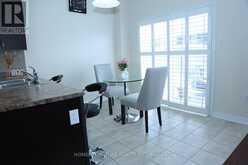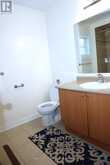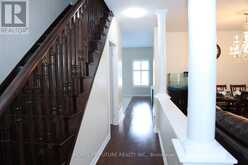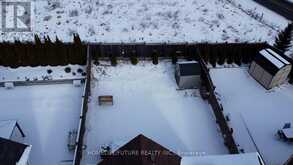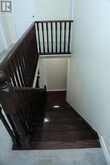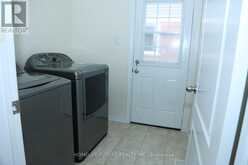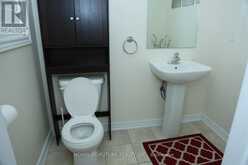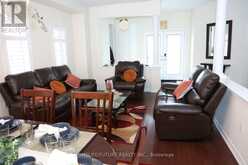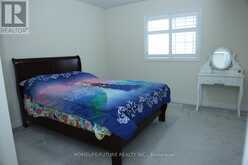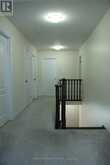2019 HUNKING DRIVE, Oshawa, Ontario
$1,149,000
- 4 Beds
- 3 Baths
Stunning, Open Concept 4 Bedroom Home ,Double Door Entry, No Side Walk In The Front, Park Four Cars In The Driveway, Almost 2500 Sq Ft With Lots Of Upgrades From The Builder Separate Entrance To The Basement, And Large Window In The Basement, Smooth Ceiling. Bright And Sunny, Main Floor Features Living Room, Dining Room, Family Size Kitchen With Walk Out To Huge South Facing Fully Fenced Yard, A Spacious Modern Family Room W/ Gas Fireplace And A Modern Kitchen With Upgraded Cabinets And S/S Appliances. (id:50212)
- Listing ID: E11951077
- Property Type: Single Family
Schedule a Tour
Schedule Private Tour
The Sandra Diab Real Estate Team would happily provide a private viewing if you would like to schedule a tour.
Match your Lifestyle with your Home
Contact the Sandra Diab Real Estate Team, who specializes in Oshawa real estate, on how to match your lifestyle with your ideal home.
Get Started Now
Lifestyle Matchmaker
Let the Sandra Diab Real Estate Team find a property to match your lifestyle.
Listing provided by HOMELIFE/FUTURE REALTY INC.
MLS®, REALTOR®, and the associated logos are trademarks of the Canadian Real Estate Association.
This REALTOR.ca listing content is owned and licensed by REALTOR® members of the Canadian Real Estate Association. This property for sale is located at 2019 HUNKING DRIVE in Oshawa Ontario. It was last modified on February 1st, 2025. Contact the Sandra Diab Real Estate Team to schedule a viewing or to discover other Oshawa homes for sale.

