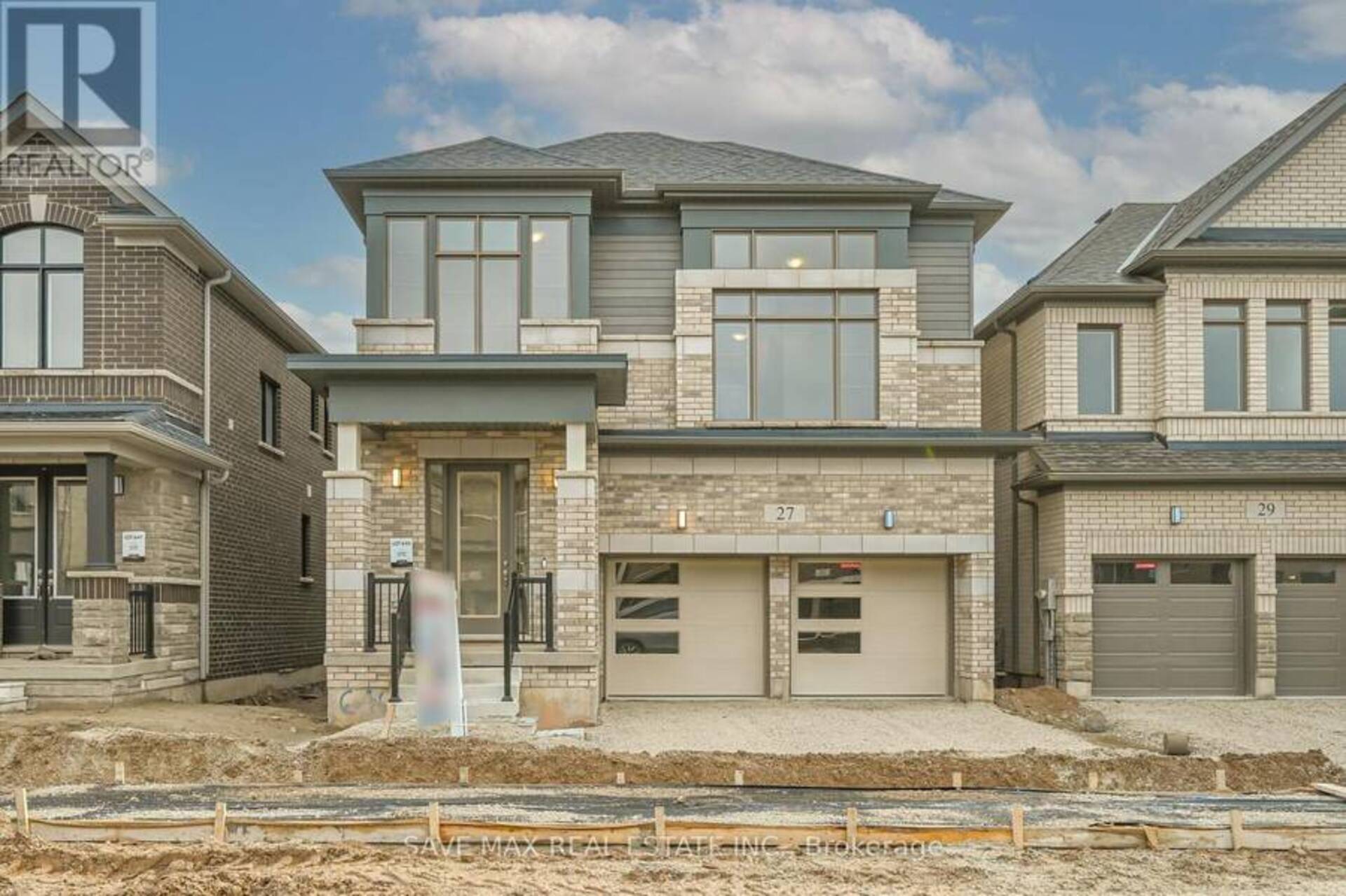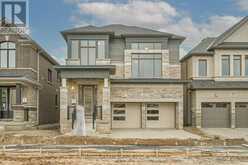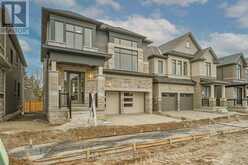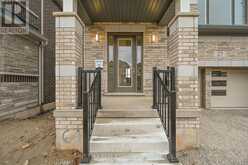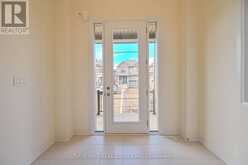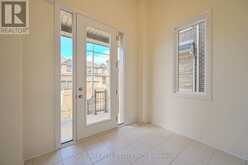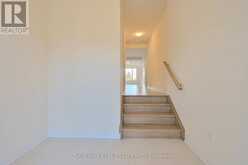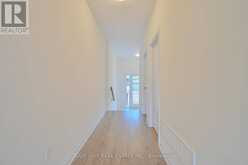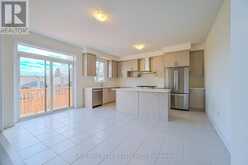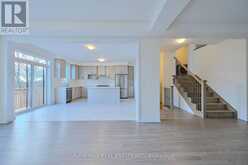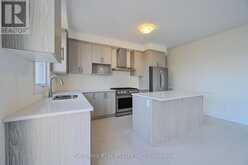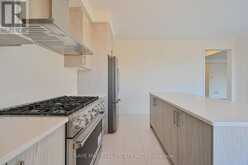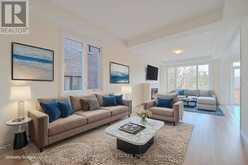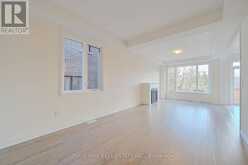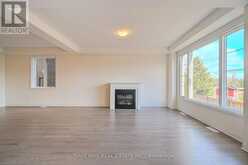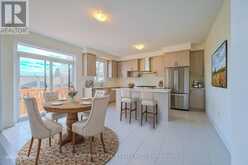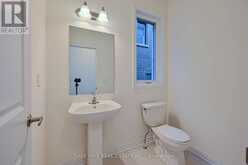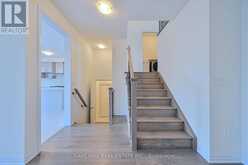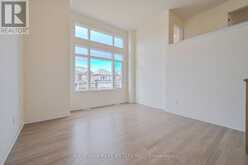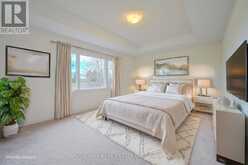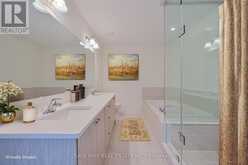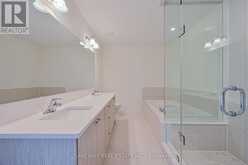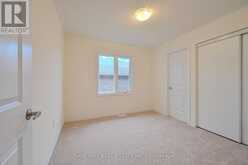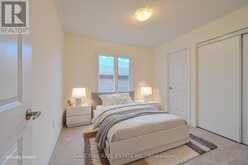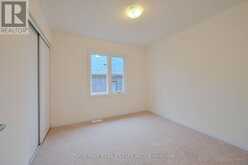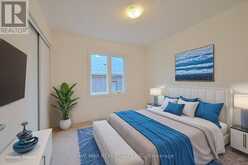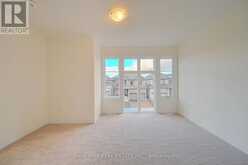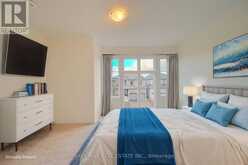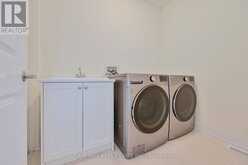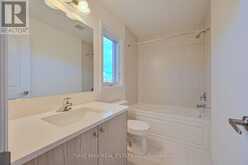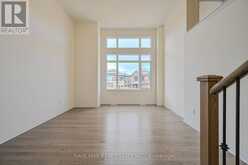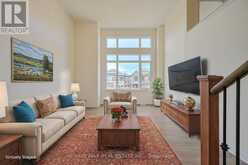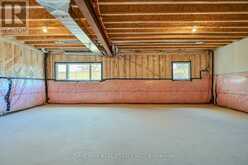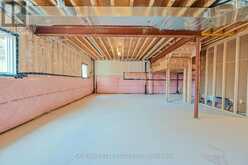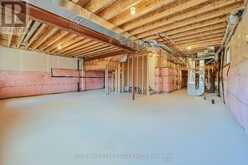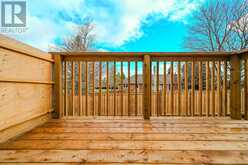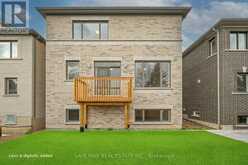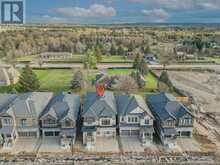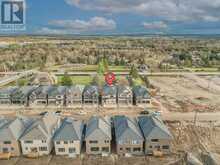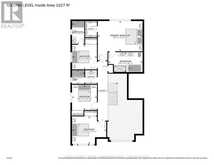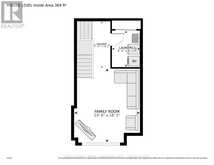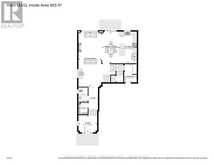27 TYLER AVENUE, Erin, Ontario
$1,289,000
- 4 Beds
- 4 Baths
Discover the ideal combination of modern comfort and rural charm in this magnificent single-family home, conveniently located in the picturesque countryside near the GTA and the delightful town of Erin. Be the first to experience the thrill of this stunning 4-bedroom, 3.5bathroom brand-new home, never before occupied, in the vibrant and rapidly growing community of Erin Glen. Step inside to find an inviting open floor plan with elegant finishes, a built-in fireplace, high ceilings, and a chef's kitchen that will inspire your culinary creativity with high-end appliances and ample counter space. One level up, you'll find a spacious media room perfect for entertaining guests. Upstairs, four generously sized bedrooms offer both comfort and style, including a luxurious master suite with a designer ensuite bathroom a true retreat for relaxation and privacy. The unfinished upgraded 9 feet ceiling basement presents endless possibilities for customization, ready to be tailored to your personal vision. The exterior boasts a modern elevation, a double garage with upgraded garage doors for a sleek and contemporary look, complete with a garage door opener. The house has a 200-amp electrical upgrade, providing endless possibilities for your projects. Virtual staging done in this listing photograph. (id:50212)
- Listing ID: X11959756
- Property Type: Single Family
Schedule a Tour
Schedule Private Tour
The Sandra Diab Real Estate Team would happily provide a private viewing if you would like to schedule a tour.
Listing provided by SAVE MAX REAL ESTATE INC.
MLS®, REALTOR®, and the associated logos are trademarks of the Canadian Real Estate Association.
This REALTOR.ca listing content is owned and licensed by REALTOR® members of the Canadian Real Estate Association. This property for sale is located at 27 TYLER AVENUE in Erin Ontario. It was last modified on February 6th, 2025. Contact the Sandra Diab Real Estate Team to schedule a viewing or to discover other Erin homes for sale.

