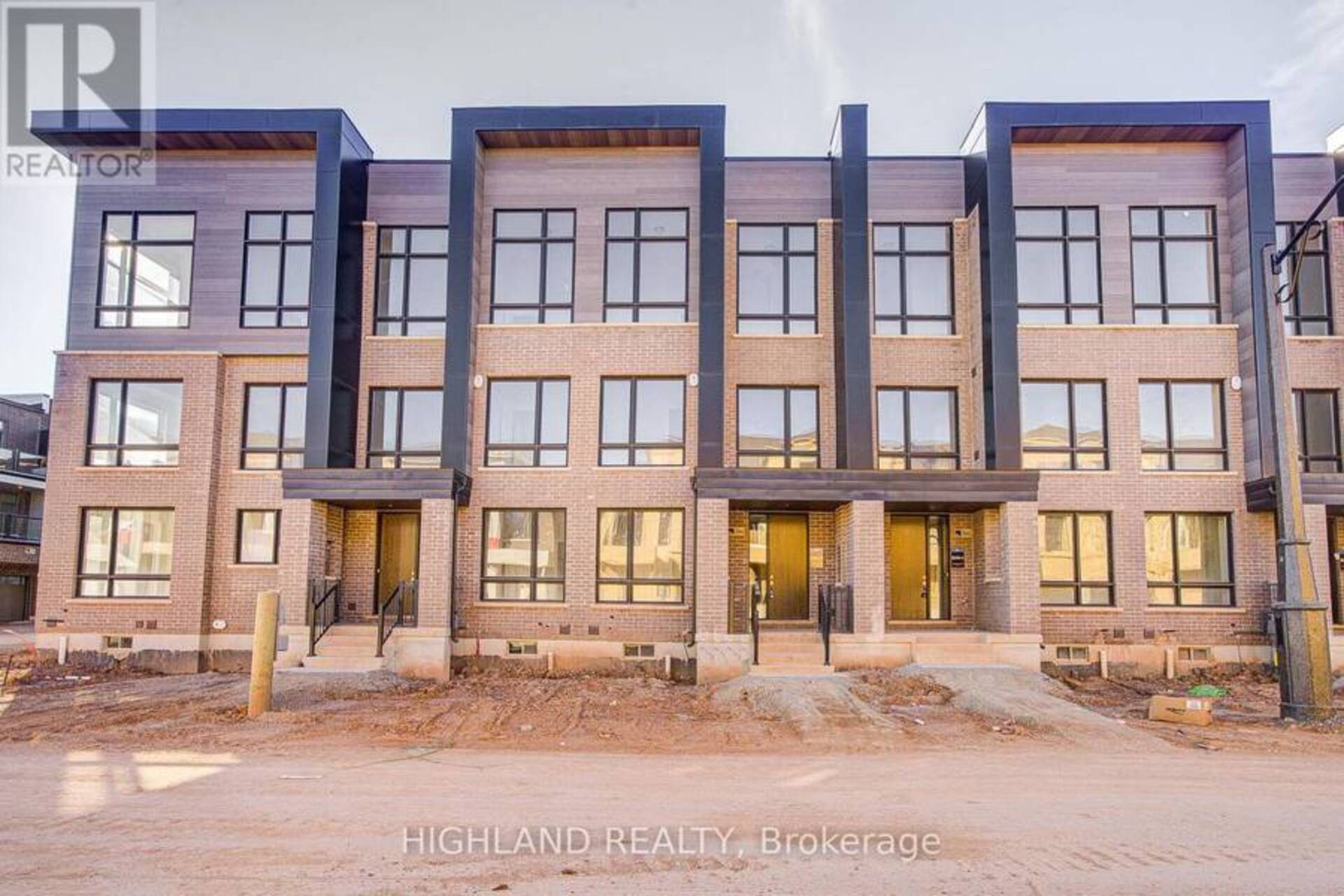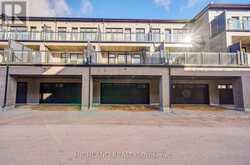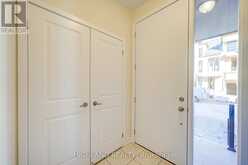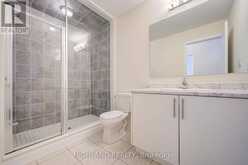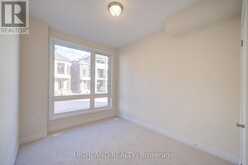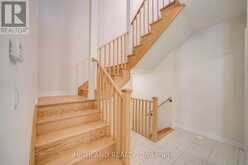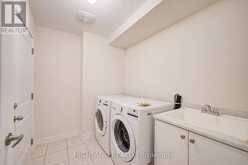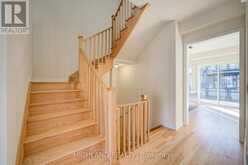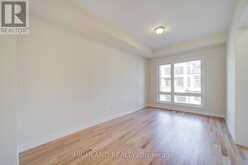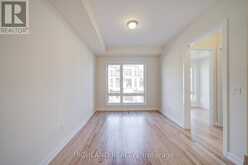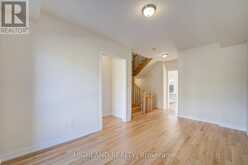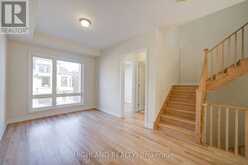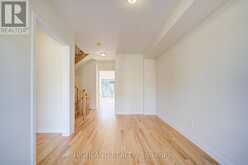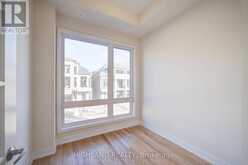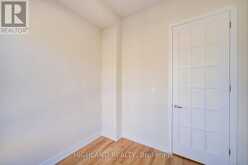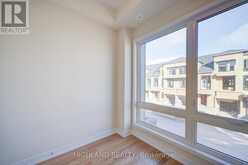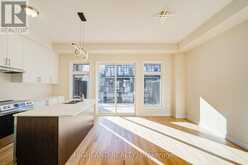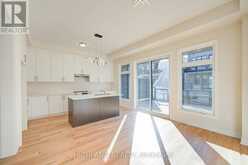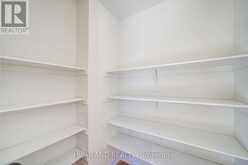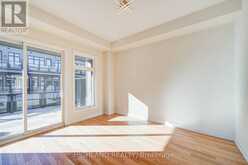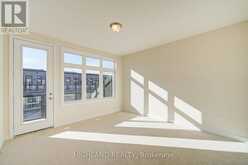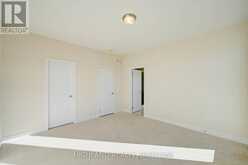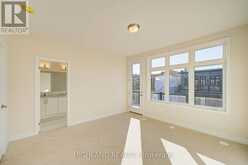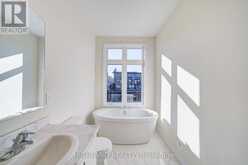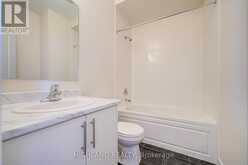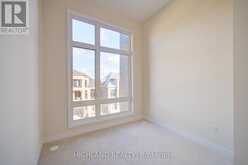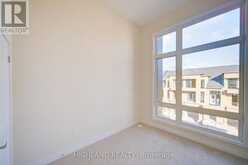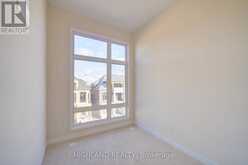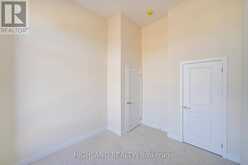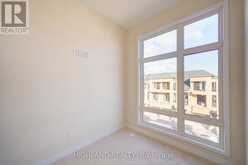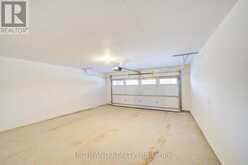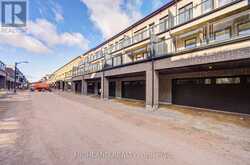3046 PERKINS WAY, Oakville, Ontario
$3,690 / Monthly
- 5 Beds
- 4 Baths
Over 2,100 Sq.ft. Luxury & Brand New Rear Lane 3-Stores Townhomes (4+1 Bdrs / 3.5 Washrs / A Basement) Located In A Prestigious Family Community In Oakville - Upper Joshua Creek By Montage. * Upgraded Extra Height Ceiling for All Floors * Modern Design. One Spacious Bedroom On Ground Floor Features A 3pcs Bathroom, A Closet & A large Window. Open Concepted Design Kitchen W/ A Large Functional Central Island, Brand New Appliances & A Walk-In Pantry. A Separated Room on The 2nd Floor Can Be A 5th Bedroom or A Home Office. The Bright Dining Room With A Direct Access To A Large Terrace. Spacious Master Bedrooms W/ A 5pcs Ensuite & A Large Walk-In Closet. Close To Supermarkets, Trails, Parks, Public Transits & Hwys. (id:50212)
- Listing ID: W11954107
- Property Type: Single Family
Schedule a Tour
Schedule Private Tour
The Sandra Diab Real Estate Team would happily provide a private viewing if you would like to schedule a tour.
Match your Lifestyle with your Home
Contact the Sandra Diab Real Estate Team, who specializes in Oakville real estate, on how to match your lifestyle with your ideal home.
Get Started Now
Lifestyle Matchmaker
Let the Sandra Diab Real Estate Team find a property to match your lifestyle.
Listing provided by HIGHLAND REALTY
MLS®, REALTOR®, and the associated logos are trademarks of the Canadian Real Estate Association.
This REALTOR.ca listing content is owned and licensed by REALTOR® members of the Canadian Real Estate Association. This property for sale is located at 3046 PERKINS WAY in Oakville Ontario. It was last modified on February 3rd, 2025. Contact the Sandra Diab Real Estate Team to schedule a viewing or to discover other Oakville real estate for sale.

