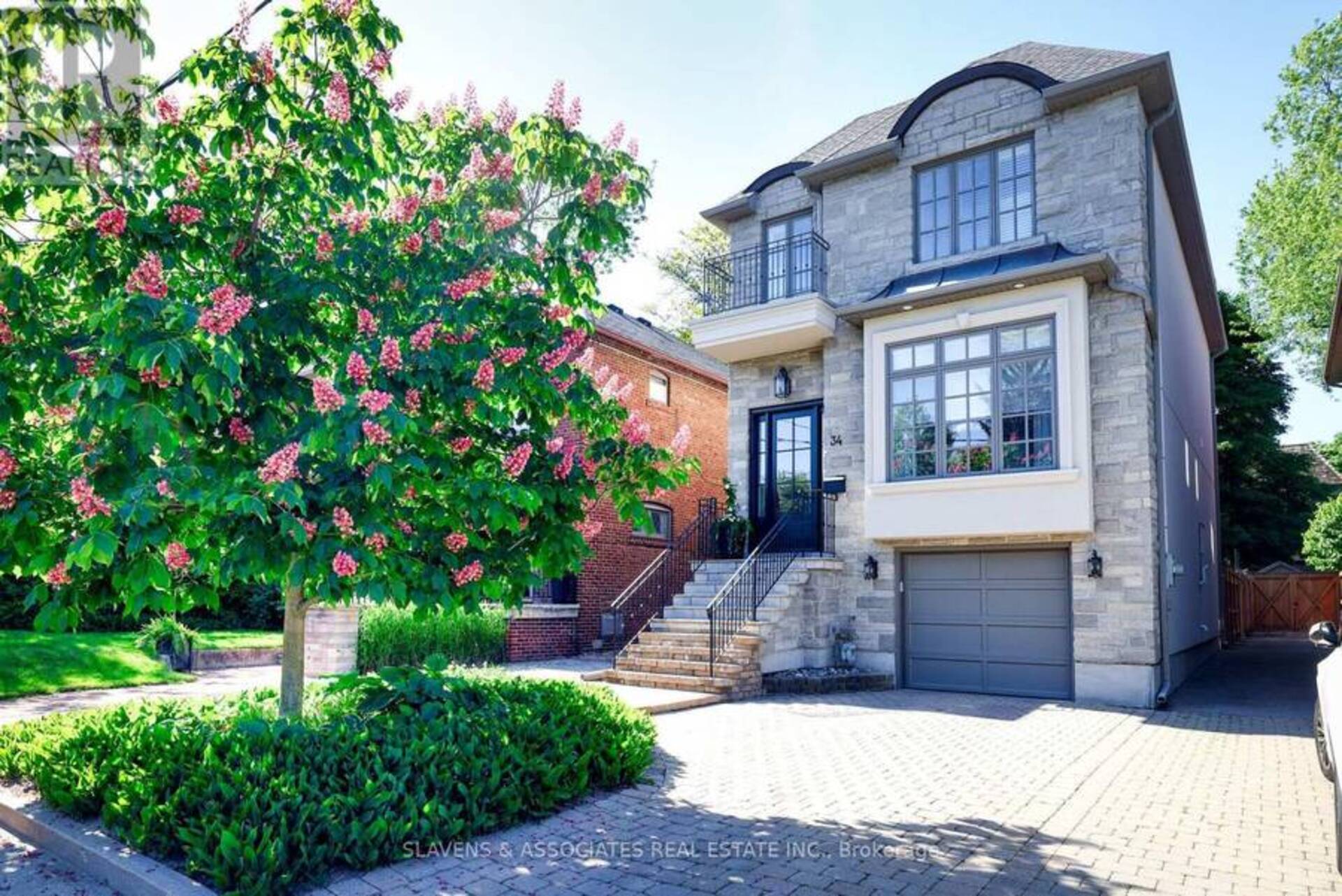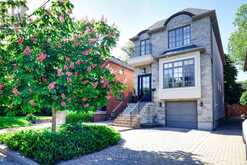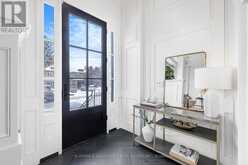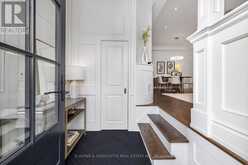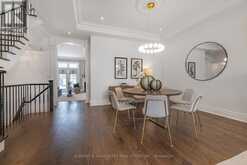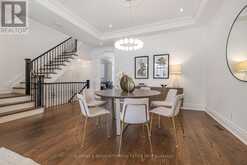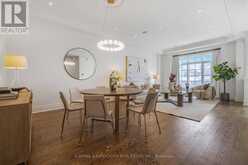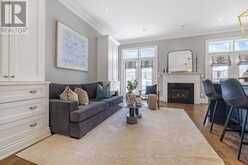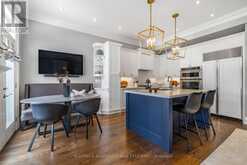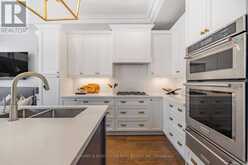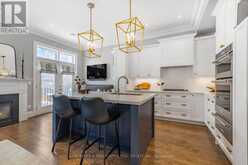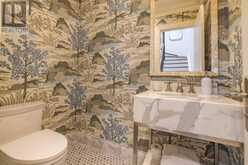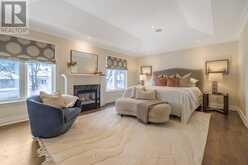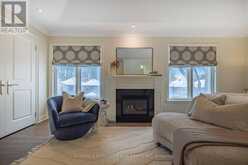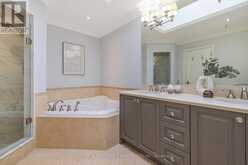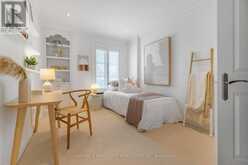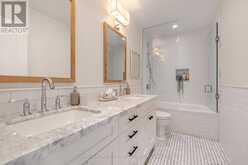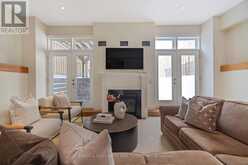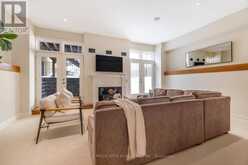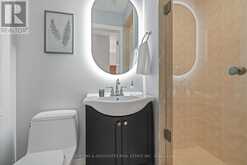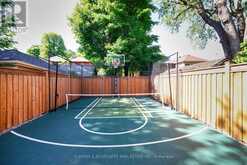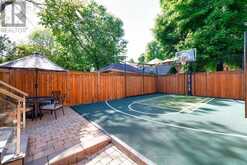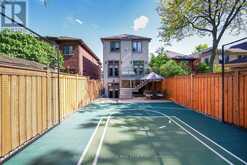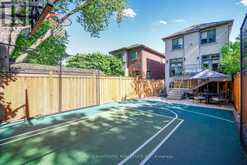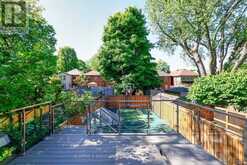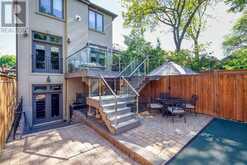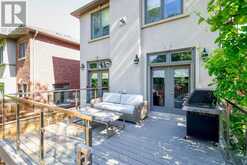34 DELORAINE AVENUE S, Toronto, Ontario
$3,168,000
- 3 Beds
- 4 Baths
Welcome to 34 Deloraine Ave., an exquisite custom detached home nestled in the heart of idyllic Lawrence Park. Integrating everyday comfort with a sophisticated stage for entertaining, this upgraded residence has been meticulously maintained. Step inside a stunning foyer with custom Ridley door and discover a bright, open-concept living and dining area with windows large enough to fill the main floor with natural light. This family-friendly home sculpting a large and luxurious footprint with interior clearance greater than the typical 25-foot lot, wows with beautiful wood floors and stunning detailed custom woodwork. Ten-foot ceilings glorify the homes open concept and dazzle upon arrival. The gourmet chef's kitchen with centre island, top-of-the-line appliances, custom cabinetry and charming breakfast nook. Combined with the family room, this is truly the heart of the home. Built-in speakers ensure an engaging ambiance, gas fireplace offers warmth both literal and figurative. Ascend the handsome staircase to three generous sized bedrooms including the primary retreat with a gas fireplace, coffered ceiling, ample closet space, and a 5 piece ensuite featuring a skylight and large soaker tub. The lower level is complete with spacious rec room, built-in surround speakers, 3-piece bath and gas fireplace. A walk-out to an expansive composite deck with sitting area offers a place to relax or entertain. Calling all pickle-ball & basketball enthusiasts, the professional built-in sports court for the family to enjoy is an impressive fixture. Private drive, parking for 3 cars and direct home access from garage. One of the best catchments in the city : John Wanless PS, Lawrence Park CI and Northern SS. Steps away from a varied collection of shops and eateries along Yonge Street, close to the TTC and Hwy. 401. (id:50212)
Open house this Sat, Feb 22nd from 2:00 PM to 4:00 PM and Sun, Feb 23rd from 2:00 PM to 4:00 PM.
- Listing ID: C11978252
- Property Type: Single Family
Schedule a Tour
Schedule Private Tour
The Sandra Diab Real Estate Team would happily provide a private viewing if you would like to schedule a tour.
Match your Lifestyle with your Home
Contact the Sandra Diab Real Estate Team, who specializes in Toronto real estate, on how to match your lifestyle with your ideal home.
Get Started Now
Lifestyle Matchmaker
Let the Sandra Diab Real Estate Team find a property to match your lifestyle.
Listing provided by SLAVENS & ASSOCIATES REAL ESTATE INC.
MLS®, REALTOR®, and the associated logos are trademarks of the Canadian Real Estate Association.
This REALTOR.ca listing content is owned and licensed by REALTOR® members of the Canadian Real Estate Association. This property for sale is located at 34 DELORAINE AVENUE S in Toronto Ontario. It was last modified on February 19th, 2025. Contact the Sandra Diab Real Estate Team to schedule a viewing or to discover other Toronto real estate for sale.

