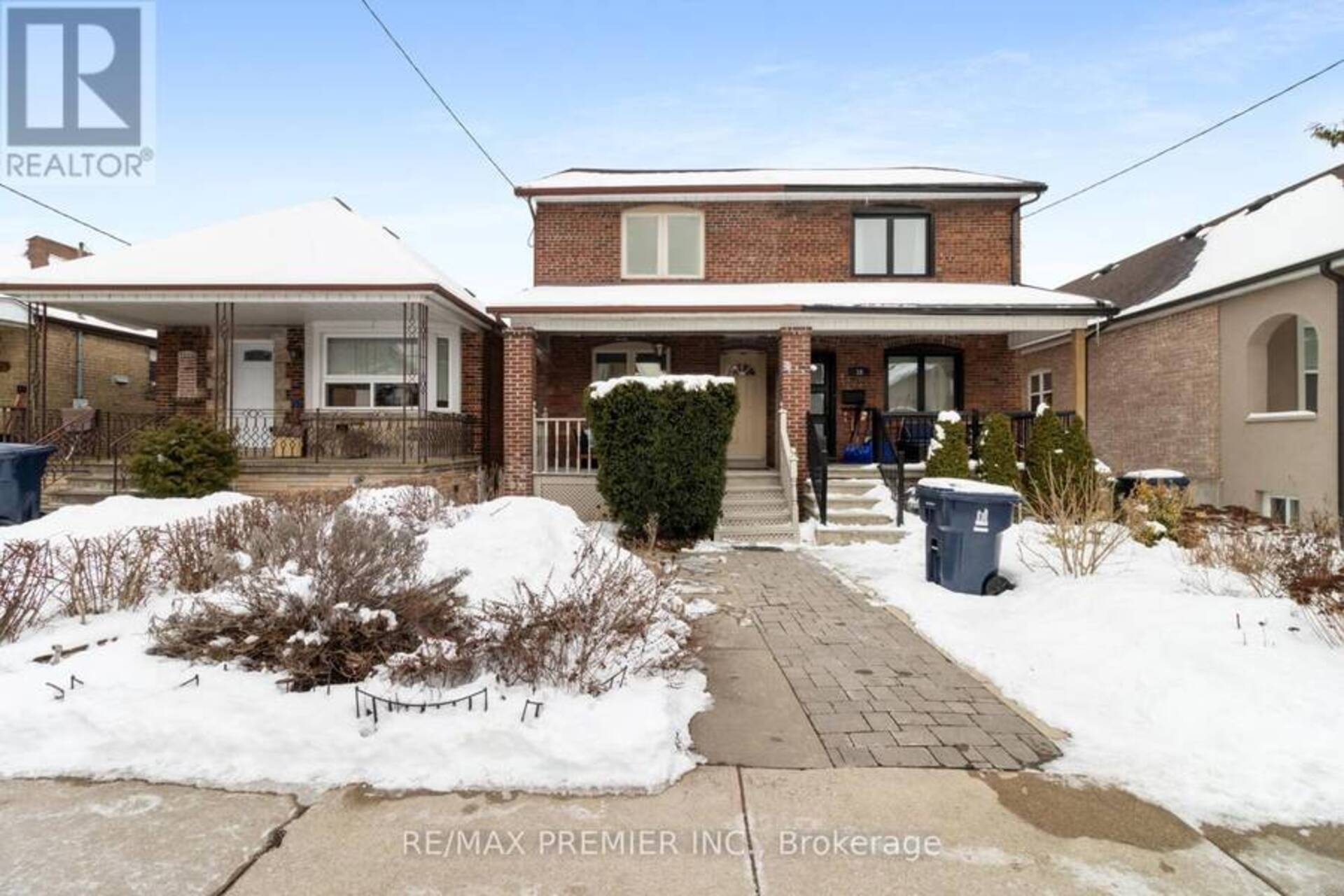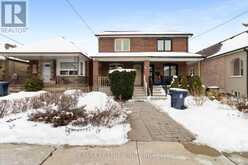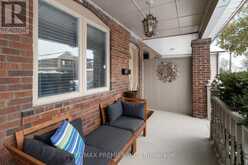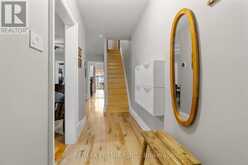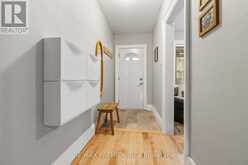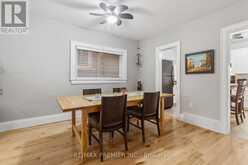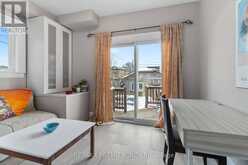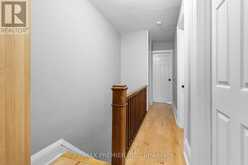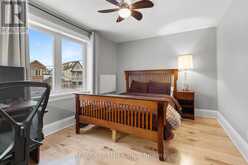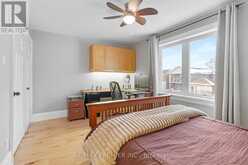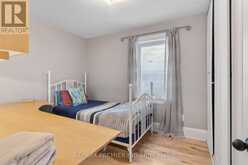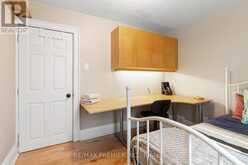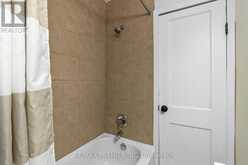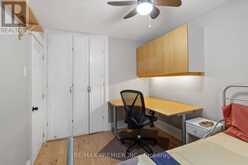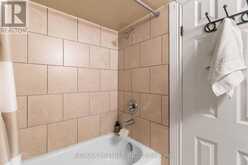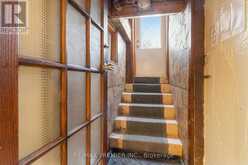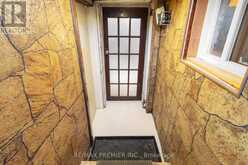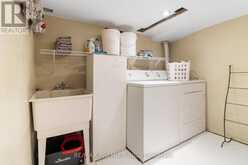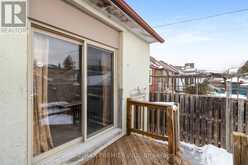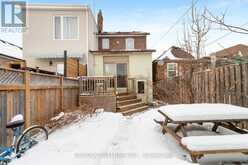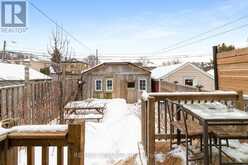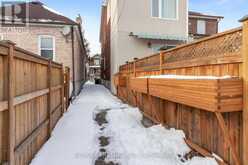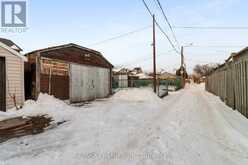37 AMHERST AVENUE, Toronto, Ontario
$849,000
- 4 Beds
- 2 Baths
Prime, Vibrant Oakwood Village RARELY AVAILABLE - Affordable and Move-In Ready! Almost 1,700 sq. ft. of Living Space | South-Facing Backyard | A Beautiful Blend of Classic & Modern Charm Discover this beautifully upgraded home perfect for first-time buyers, move-up buyers, single & multi-generational families, or savvy investors. Thoughtfully designed for comfort and functionality, it features a spacious open-concept living and dining area and a large kitchen with solid wood cabinets, ample cupboard and pantry space. The main floor den/sunroom/home office provides a bright and versatile space, overlooking a walkout to a charming deck and fully fenced, south-facing backyard. A standout feature is the walkout basement apartment, offering additional living space or rental income potential. Recent renovations and upgrades include a new roof (2021), newly insulated walls (basement & second floor), insulated attic for enhanced energy efficiency, clean and gleaming wide plank maple hardwood flooring, hardwood window trims, a brand new staircase to the second floor, custom built-ins, brick tuck pointing, and a wooden fence. Additionally, this property offers an exciting laneway housing opportunity, with the potential to build an 1,115 sq. ft. laneway suite over two floors (main and upper), including the option for a car garage with vehicle entry from the laneway. See Laneway Housing Advisor report attached for details. Buyer to verify/do due diligence if interested in this type of project You'll love unwinding on the peaceful verandah, soaking in the charm of this inviting home. Garden enthusiasts will appreciate the lush herbal front garden, thriving rhubarb, and raspberry bushes, adding a delightful touch of greenery. Situated in the highly sought-after Oakwood Village, this home is just steps from public transit, the future LRT, beautiful parks, schools and the lively Corso Italia home to fantastic retail stores, cozy cafes, trendy boutiques, renowned restaurants ++ (id:50212)
- Listing ID: C11978237
- Property Type: Single Family
Schedule a Tour
Schedule Private Tour
The Sandra Diab Real Estate Team would happily provide a private viewing if you would like to schedule a tour.
Match your Lifestyle with your Home
Contact the Sandra Diab Real Estate Team, who specializes in Toronto real estate, on how to match your lifestyle with your ideal home.
Get Started Now
Lifestyle Matchmaker
Let the Sandra Diab Real Estate Team find a property to match your lifestyle.
Listing provided by RE/MAX PREMIER INC.
MLS®, REALTOR®, and the associated logos are trademarks of the Canadian Real Estate Association.
This REALTOR.ca listing content is owned and licensed by REALTOR® members of the Canadian Real Estate Association. This property for sale is located at 37 AMHERST AVENUE in Toronto Ontario. It was last modified on February 19th, 2025. Contact the Sandra Diab Real Estate Team to schedule a viewing or to discover other Toronto homes for sale.

