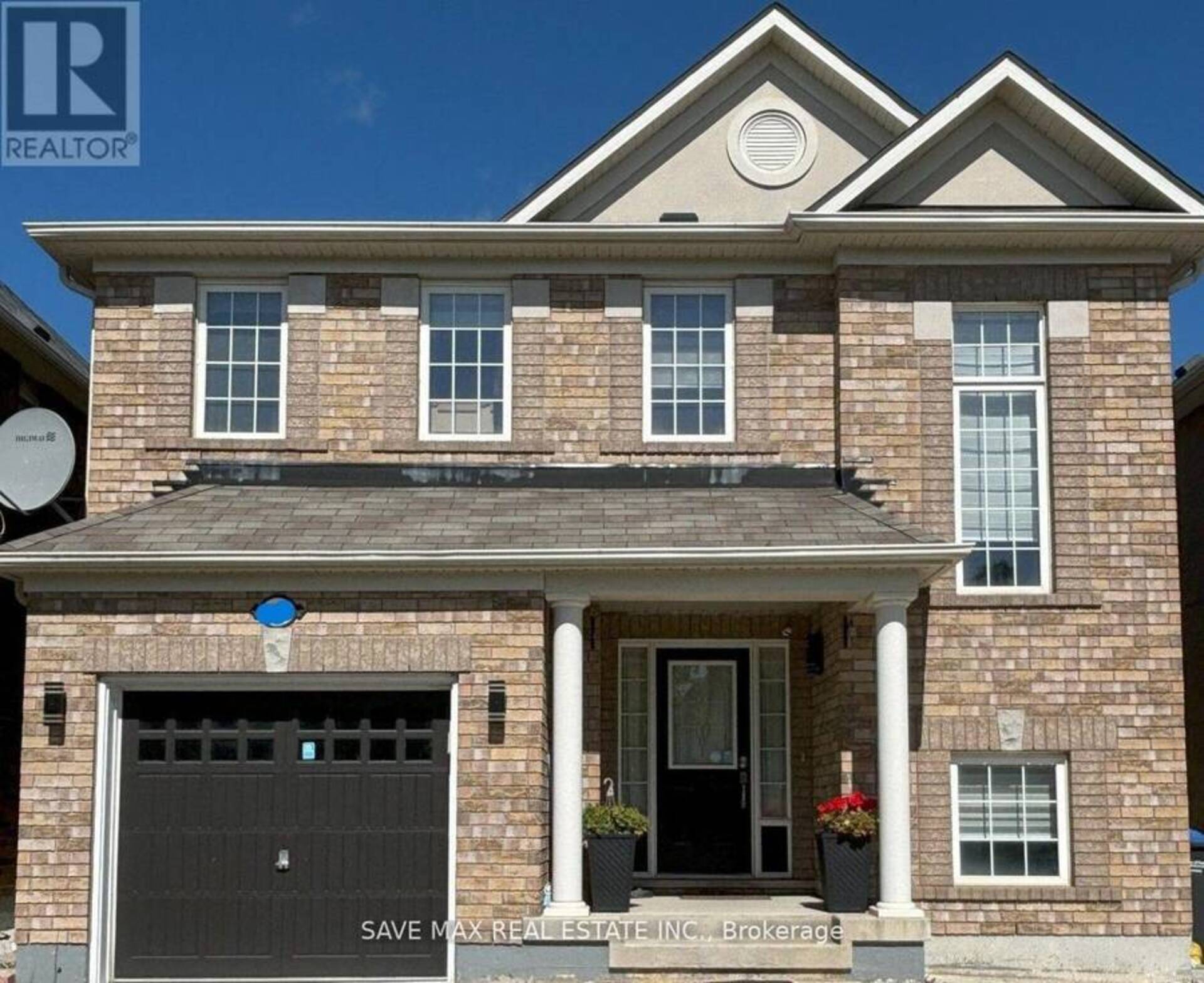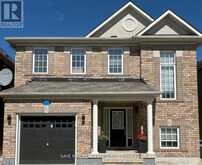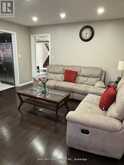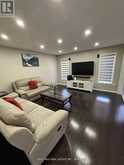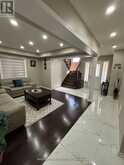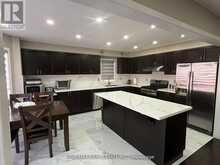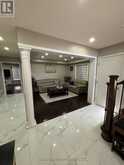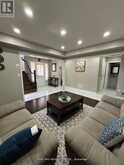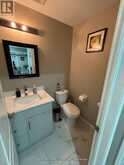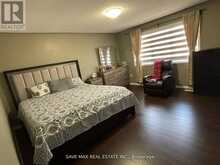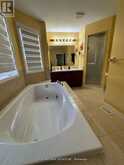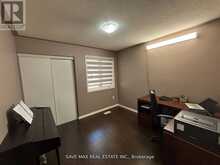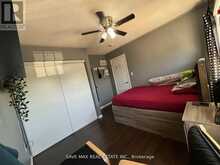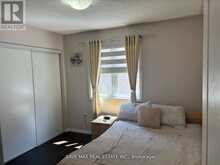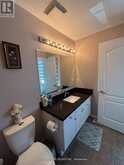66 SEASCAPE(UPPER) CRESCENT, Brampton, Ontario
$3,449 / Monthly
- 4 Beds
- 3 Baths
Detached family home with 4 bedroom, 3 bathroom for lease in prime neighborhood .This 4-bedroom, 3-bathroom detached home is located in the highly sought-after Castlemore area. The main floor features hardwood and ceramic flooring, a spacious family and living room with an open-concept dining area. Quartz countertop and backsplash in kitchen area, all washrooms with Quartz countertop. This home is perfect for a family with easy access to all amenities near by. Minutes To Gore Meadows Community Centre & Library. Walking Distance To School, park and religious places. Public Transit At Door Steps, Near Hwy 427 & 407. (id:50212)
- Listing ID: W11968449
- Property Type: Single Family
Schedule a Tour
Schedule Private Tour
The Sandra Diab Real Estate Team would happily provide a private viewing if you would like to schedule a tour.
Match your Lifestyle with your Home
Contact the Sandra Diab Real Estate Team, who specializes in Brampton real estate, on how to match your lifestyle with your ideal home.
Get Started Now
Lifestyle Matchmaker
Let the Sandra Diab Real Estate Team find a property to match your lifestyle.
Listing provided by SAVE MAX REAL ESTATE INC.
MLS®, REALTOR®, and the associated logos are trademarks of the Canadian Real Estate Association.
This REALTOR.ca listing content is owned and licensed by REALTOR® members of the Canadian Real Estate Association. This property for sale is located at 66 SEASCAPE(UPPER) CRESCENT in Brampton Ontario. It was last modified on February 12th, 2025. Contact the Sandra Diab Real Estate Team to schedule a viewing or to discover other Brampton real estate for sale.

