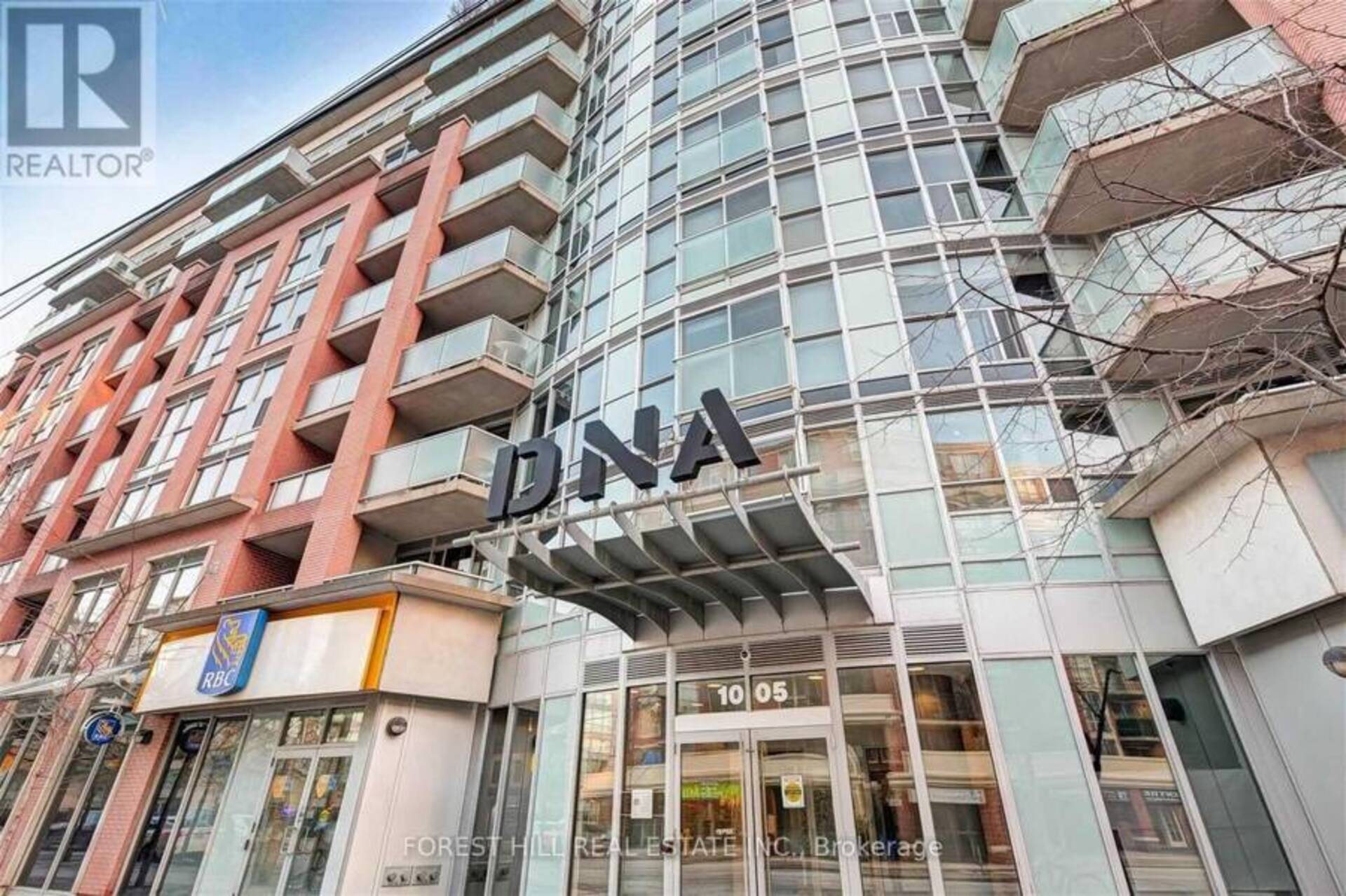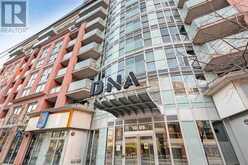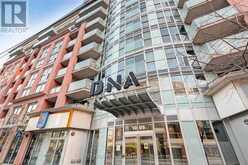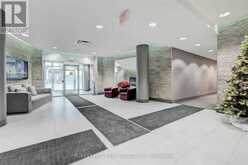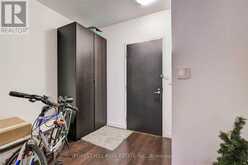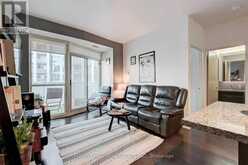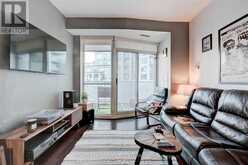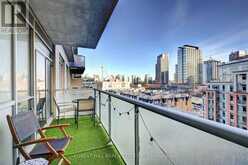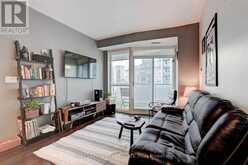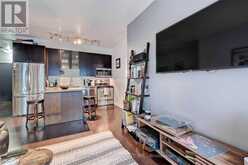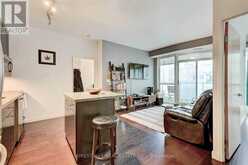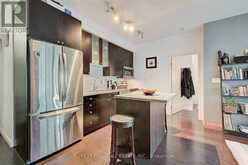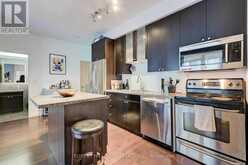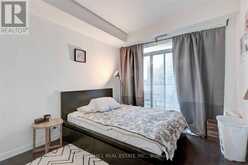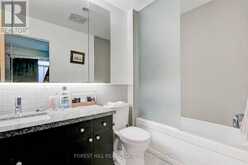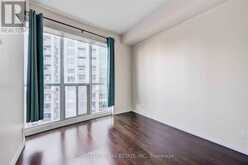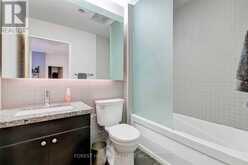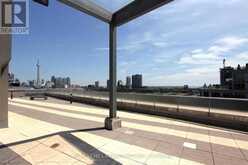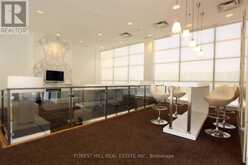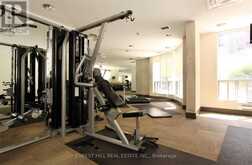801 - 1005 KING STREET W, Toronto, Ontario
$3,295 / Monthly
- 3 Beds
- 2 Baths
King West DNA Building, TTC Access At Front Door, Steps To Liberty Village, Queen West And Ossington Shops, Restaurants And Parks! 2 Bedrooms, 2 Full Bathrooms Plus Den Split Floor Plan. 9 Foot Ceilings, Large Double Walkout Balcony From Living Room And Primary With City Views, Large California Custom Organizing Closets, Stainless Steel Appliances, Granite Counters, Breakfast Bar, Large Locker And 1 Parking Space. Available April 1st, 2025. (id:50212)
- Listing ID: C11961994
- Property Type: Single Family
Schedule a Tour
Schedule Private Tour
The Sandra Diab Real Estate Team would happily provide a private viewing if you would like to schedule a tour.
Match your Lifestyle with your Home
Contact the Sandra Diab Real Estate Team, who specializes in Toronto real estate, on how to match your lifestyle with your ideal home.
Get Started Now
Lifestyle Matchmaker
Let the Sandra Diab Real Estate Team find a property to match your lifestyle.
Listing provided by FOREST HILL REAL ESTATE INC.
MLS®, REALTOR®, and the associated logos are trademarks of the Canadian Real Estate Association.
This REALTOR.ca listing content is owned and licensed by REALTOR® members of the Canadian Real Estate Association. This property for sale is located at 801 - 1005 KING STREET W in Toronto Ontario. It was last modified on February 7th, 2025. Contact the Sandra Diab Real Estate Team to schedule a viewing or to discover other Toronto real estate for sale.

