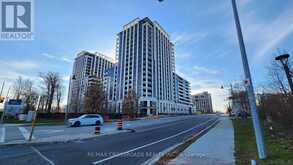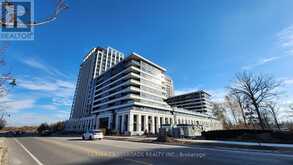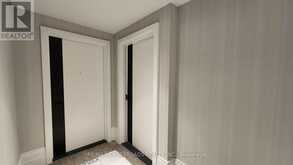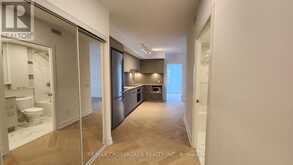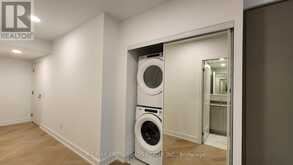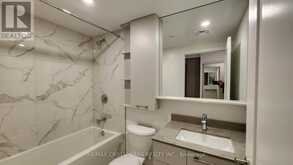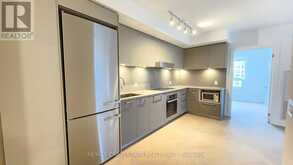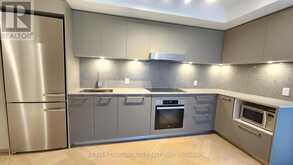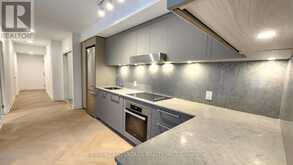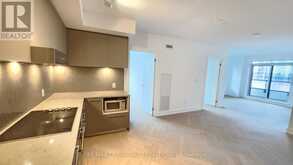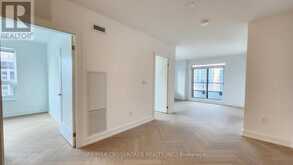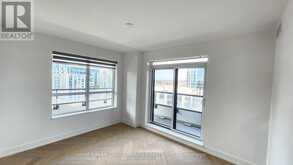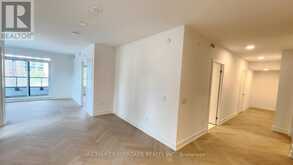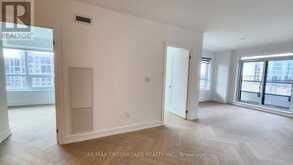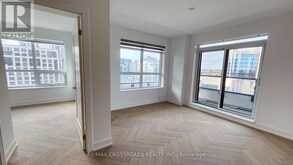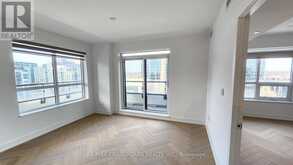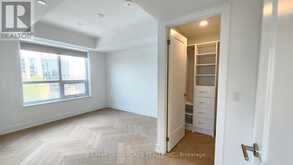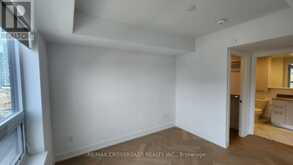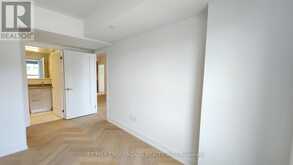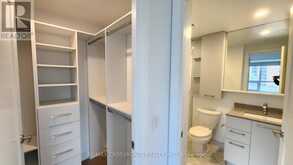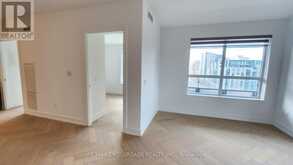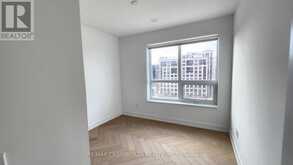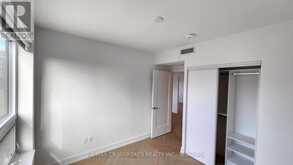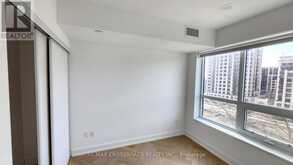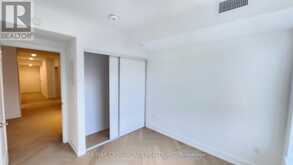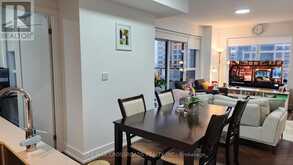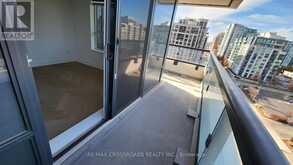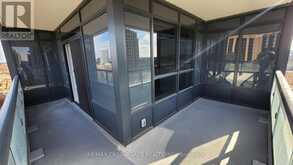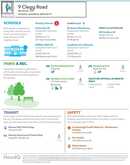909 - 9 CLEGG ROAD, Markham, Ontario
$3,399 / Monthly
- 3 Beds
- 2 Baths
Welcome to Vendome Markham Condos, where luxury living and modern convenience come together in this stunning 3-bedroom, 2-bathroom corner unit featuring a breathtaking L-shaped private balcony with panoramic NW views. Perched on the 9th floor, this spacious, open-concept condo is perfect for high-profile executives, working professionals, newcomers, and families seeking a sophisticated lifestyle in Markham's prestigious Unionville community. The primary bedroom serves as a private retreat, offering a custom-designed en-suite bathroom with sleek designer tiles, an elegant vanity, and high-end fixtures. Two additional bright, spacious bedrooms provide flexibility for a home office, guest room, or family space. The modern chefs kitchen boasts state-of-the-art stainless steel appliances, a BI dishwasher, BI oven, and BI cooktop, quartz countertops, custom cabinetry, an undermount sink, and a stylish backsplash ideal for culinary creativity. The units expansive windows flood the space with natural light, creating a bright and inviting ambiance. Freshly painted with a contemporary color scheme, the condo radiates elegance and modern charm. Residents can enjoy 5-star amenities, including a 24/7 concierge, fully equipped fitness center, party/meeting room, guest suites, and recreation room. Located in one of Markham's most desirable areas, the condo is just steps from top-ranked schools like Unionville High School and Milliken Mills Public School, as well as public transit, Highways 407, 404, and 7, dining options, shopping centers, Entertainment Hub and parks. Across the street is the Hilton Suites & Hilton Markham Conference Centre, providing an upscale neighborhood atmosphere. With its state-of-the-art upgrades, modern design, and high-end finishes, this move-in-ready luxury condo offers a unique opportunity to experience the best of Markham living. (id:50212)
- Listing ID: N11952389
- Property Type: Single Family
Schedule a Tour
Schedule Private Tour
The Sandra Diab Real Estate Team would happily provide a private viewing if you would like to schedule a tour.
Match your Lifestyle with your Home
Contact the Sandra Diab Real Estate Team, who specializes in Markham real estate, on how to match your lifestyle with your ideal home.
Get Started Now
Lifestyle Matchmaker
Let the Sandra Diab Real Estate Team find a property to match your lifestyle.
Listing provided by RE/MAX CROSSROADS REALTY INC.
MLS®, REALTOR®, and the associated logos are trademarks of the Canadian Real Estate Association.
This REALTOR.ca listing content is owned and licensed by REALTOR® members of the Canadian Real Estate Association. This property for sale is located at 909 - 9 CLEGG ROAD in Markham Ontario. It was last modified on February 3rd, 2025. Contact the Sandra Diab Real Estate Team to schedule a viewing or to discover other Markham real estate for sale.



