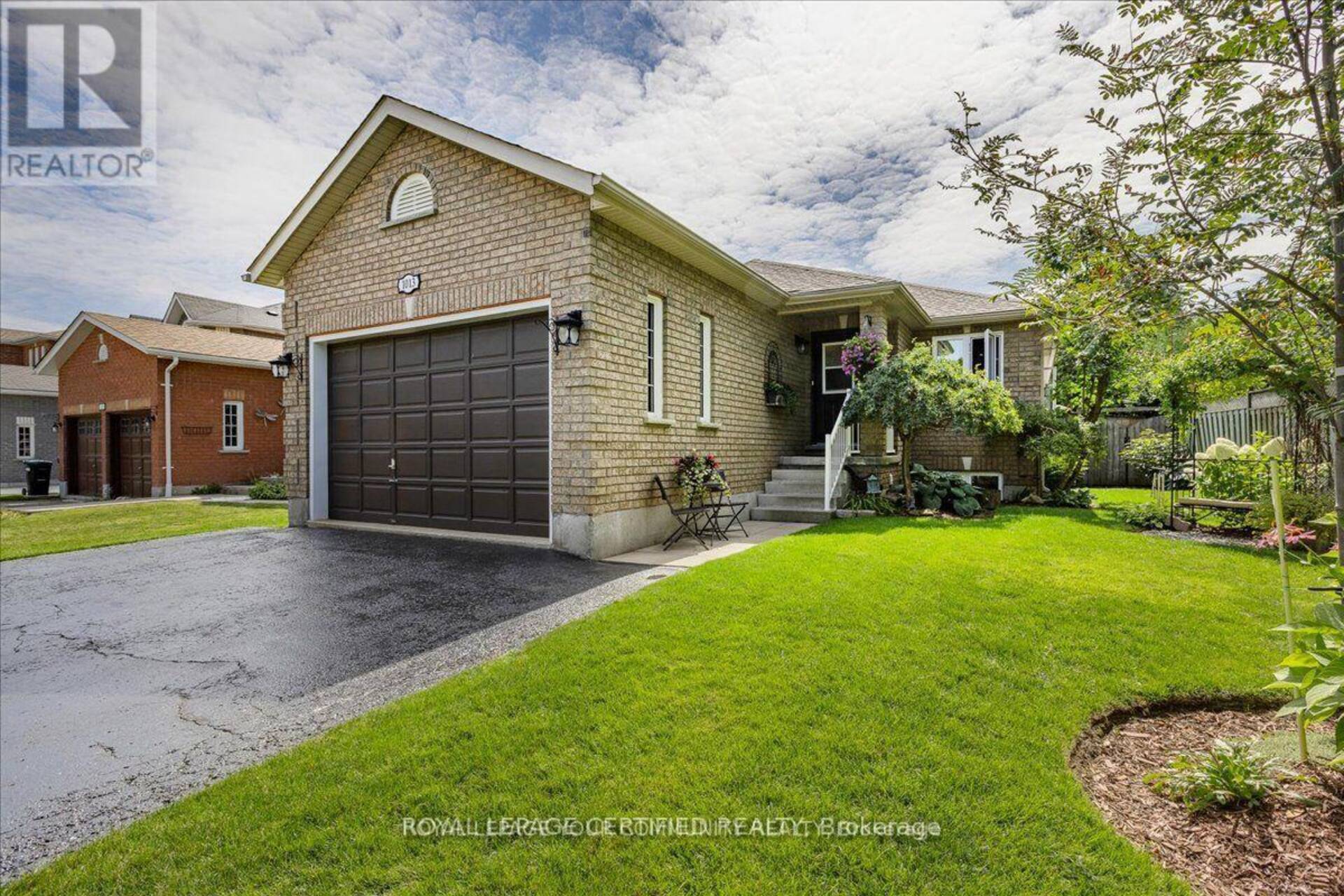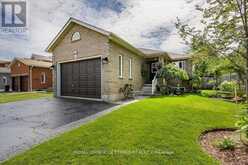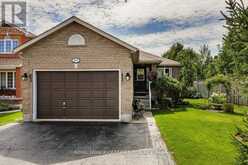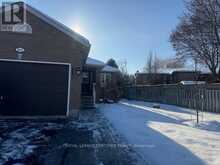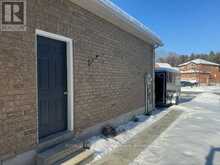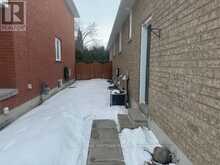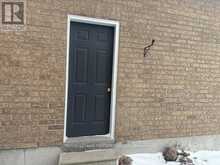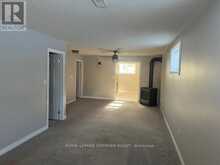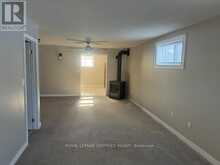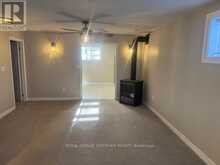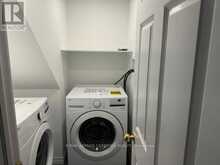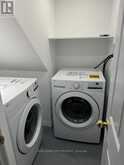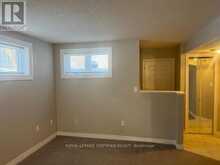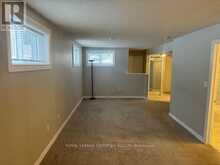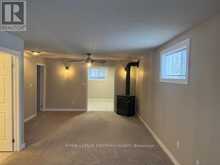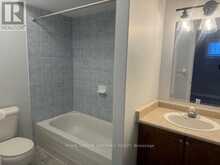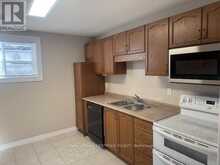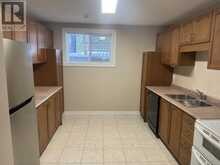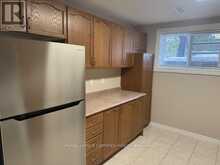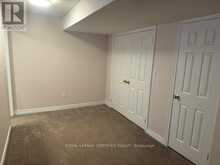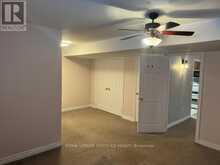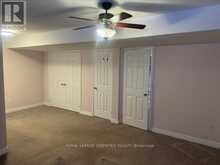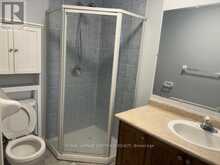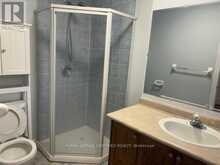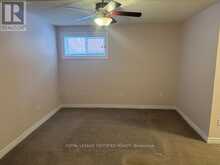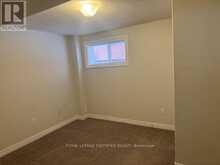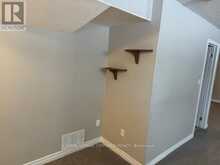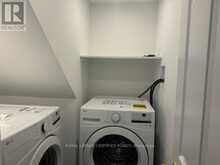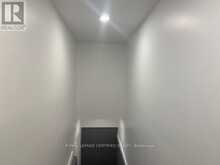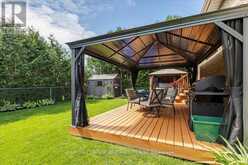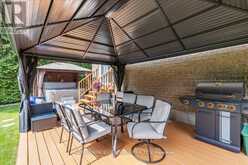(LOWER) - 1013 LESLIE DRIVE, Innisfil, Ontario
$2,000 / Monthly
- 2 Beds
- 2 Baths
Neatly nestled at the back of a dead-end street, this sensational 3(+2) bdrm raised bungalow boasts a separate side entrance that leads to the unique 2bdrm open concept lower level that's sure to impress. The ceramic entry leads in past the mirrored door closet and separate tucked-away laundry room into the sun-filled living room/dining room with plush broadloom, large above-grade windows, stately ceiling fan, and a warming corner and woodstove. The terrific elongated Galley Kitchen offers a ceramic floor, espresso cupboards, double stainless-steel sink, Built-in microwave & dishwasher, and two custom pantries. There are 2 Excellent Size Bedrooms including a huge primary with a triple closet and an immaculate 3pc ensuite. There is also a spotless main 4pc both just perfect for guests. Shared use of backyard & parking for 1 large (or 2 small cars) and so much more. Perfectly Located this one is a must see! Tenants to pay 40% of utilities. (id:50212)
- Listing ID: N11943828
- Property Type: Single Family
Schedule a Tour
Schedule Private Tour
The Sandra Diab Real Estate Team would happily provide a private viewing if you would like to schedule a tour.
Match your Lifestyle with your Home
Contact the Sandra Diab Real Estate Team, who specializes in Innisfil real estate, on how to match your lifestyle with your ideal home.
Get Started Now
Lifestyle Matchmaker
Let the Sandra Diab Real Estate Team find a property to match your lifestyle.
Listing provided by ROYAL LEPAGE CERTIFIED REALTY
MLS®, REALTOR®, and the associated logos are trademarks of the Canadian Real Estate Association.
This REALTOR.ca listing content is owned and licensed by REALTOR® members of the Canadian Real Estate Association. This property for sale is located at (LOWER) - 1013 LESLIE DRIVE in Innisfil Ontario. It was last modified on January 28th, 2025. Contact the Sandra Diab Real Estate Team to schedule a viewing or to discover other Innisfil real estate for sale.

