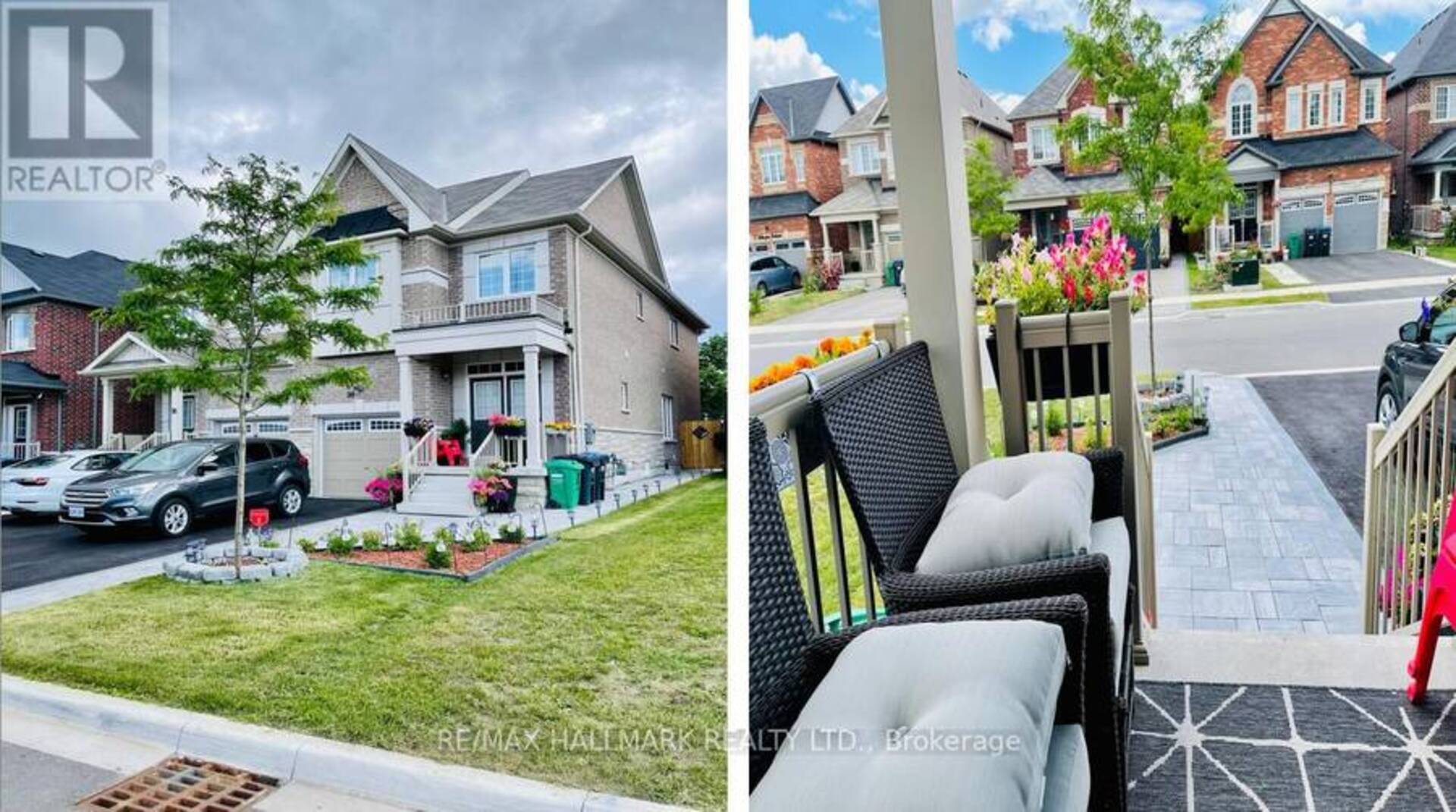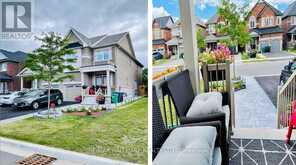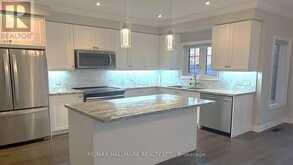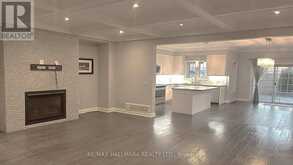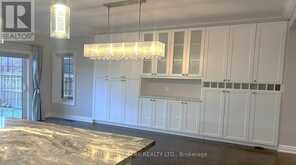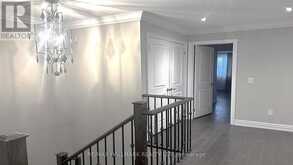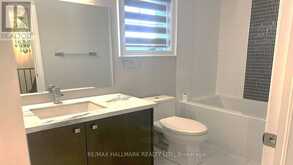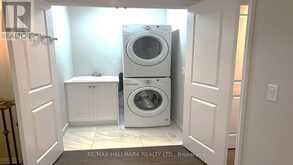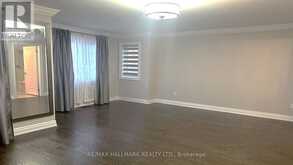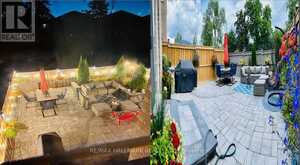UPPER - 98 HOLLOWGROVE BOULEVARD, Brampton, Ontario
$3,200 / Monthly
- 3 Beds
- 3 Baths
Stunning 3 Bedroom, Executive Residence in The Coveted Vales Of Castlemore Community! This Extraordinary Semi-Detached Boasts A Fabulous Open-Concept Flow, Complete With A Long List of Features & Quality Upgrades. 1965 Square Ft, 9Ft Waffle Ceiling on Main Level and 8Ft Doors. Crown Moldings Thru Out, U/G Kitchen Cabinetry, Granite Countertops, U/G Iron Pickets on a Solid Oak Staircase, Smooth Ceilings, Pot Lights, Gas Fireplace, Vintage Hand Scraped Oak Hardwood Floors. Enjoy Your Summer On This Backyard Patio Oasis! **EXTRAS** 70/30 Split of Utility Costs. Utilities to Be Transfered into Tenant's Name. Internet Provided by Landlord with Same 70/30 Split. All Window Coverings, All Upgraded Light Fixtures & Gas Barbeque Hook Up. (id:50212)
- Listing ID: W11906126
- Property Type: Single Family
Schedule a Tour
Schedule Private Tour
The Sandra Diab Real Estate Team would happily provide a private viewing if you would like to schedule a tour.
Match your Lifestyle with your Home
Contact the Sandra Diab Real Estate Team, who specializes in Brampton real estate, on how to match your lifestyle with your ideal home.
Get Started Now
Lifestyle Matchmaker
Let the Sandra Diab Real Estate Team find a property to match your lifestyle.
Listing provided by RE/MAX HALLMARK REALTY LTD.
MLS®, REALTOR®, and the associated logos are trademarks of the Canadian Real Estate Association.
This REALTOR.ca listing content is owned and licensed by REALTOR® members of the Canadian Real Estate Association. This property for sale is located at UPPER - 98 HOLLOWGROVE BOULEVARD in Brampton Ontario. It was last modified on January 3rd, 2025. Contact the Sandra Diab Real Estate Team to schedule a viewing or to discover other Brampton real estate for sale.

